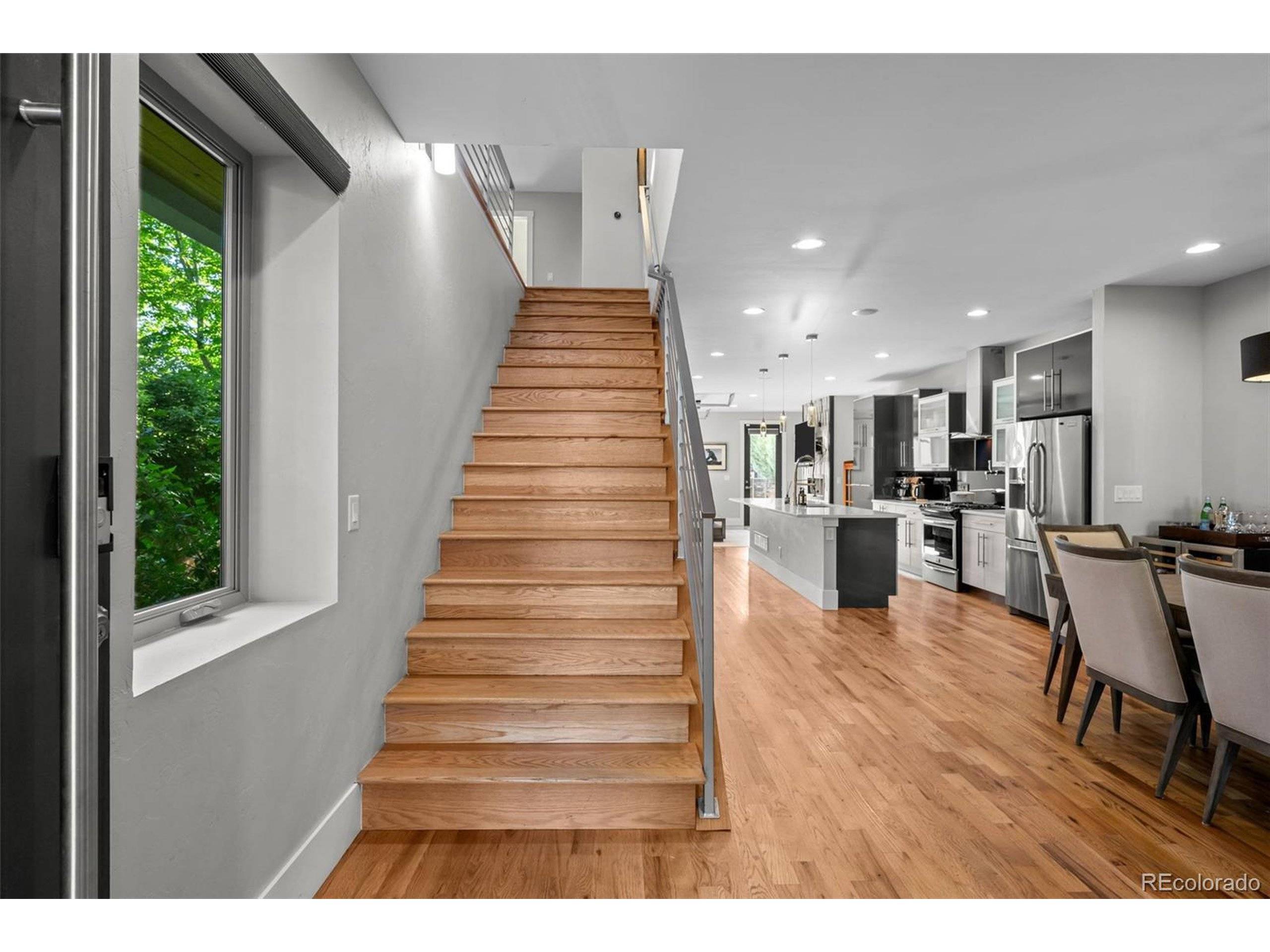2523 N Humboldt St Denver, CO 80205
4 Beds
4 Baths
3,230 SqFt
UPDATED:
Key Details
Property Type Single Family Home
Sub Type Residential-Detached
Listing Status Active
Purchase Type For Sale
Square Footage 3,230 sqft
Subdivision Schinners Add
MLS Listing ID 9932909
Style Contemporary/Modern
Bedrooms 4
Full Baths 2
Three Quarter Bath 2
HOA Y/N false
Abv Grd Liv Area 3,230
Year Built 2016
Annual Tax Amount $7,768
Lot Size 4,791 Sqft
Acres 0.11
Property Sub-Type Residential-Detached
Source REcolorado
Property Description
Step inside to discover an expansive open floor plan featuring a unique glass garage door that seamlessly connects the indoor living area to a private outdoor patio, perfect for entertaining. The chef's kitchen boasts sleek contemporary cabinetry, quartz countertops, a solid glass backsplash, and a spacious walk-in pantry. A bright main-level office faces east, offering the perfect workspace with morning light. Retreat to the oversized primary suite, complete with a luxurious 5-piece bath and a custom walk-in closet. Additional highlights include a versatile loft with a wet bar, a rooftop deck offering the best unimpeded views of the Denver skyline.
Outside, enjoy beautifully designed and updated landscaping. The location is unbeatable-RiNo is just a few blocks away, City Park is eight blocks out your door, Cherry Creek is an 8-minute drive, and downtown is just six minutes away. There is even a dog park just three blocks away!
Enjoy modern design, generous living spaces, and prime city living in this standout Whittier residence.
Location
State CO
County Denver
Area Metro Denver
Zoning U-SU-B1
Direction York St to 25th Ave, West to Humboldt, North to Property
Rooms
Basement Crawl Space
Primary Bedroom Level Upper
Master Bedroom 20x18
Bedroom 2 Upper 12x10
Bedroom 3 Upper 10x11
Bedroom 4 Upper 10x11
Interior
Interior Features Study Area, Eat-in Kitchen, Open Floorplan, Pantry, Walk-In Closet(s), Loft, Wet Bar
Heating Forced Air
Cooling Central Air
Fireplaces Type Electric, Family/Recreation Room Fireplace, Single Fireplace
Fireplace true
Window Features Window Coverings,Double Pane Windows
Appliance Dishwasher, Refrigerator, Washer, Dryer, Microwave, Freezer, Disposal
Laundry Upper Level
Exterior
Exterior Feature Balcony
Garage Spaces 2.0
Fence Fenced
Utilities Available Electricity Available, Cable Available
View Mountain(s), City
Roof Type Rubber
Street Surface Paved
Handicap Access Level Lot
Porch Patio
Building
Lot Description Gutters, Lawn Sprinkler System, Level
Faces East
Story 3
Sewer City Sewer, Public Sewer
Water City Water
Level or Stories Three Or More
Structure Type Wood/Frame,Stucco,Moss Rock
New Construction false
Schools
Elementary Schools Whittier E-8
Middle Schools Whittier E-8
High Schools Manual
School District Denver 1
Others
Senior Community false
SqFt Source Assessor
Special Listing Condition Private Owner
Virtual Tour https://listings.muntzstudios.com/sites/pnrxnbj/unbranded







