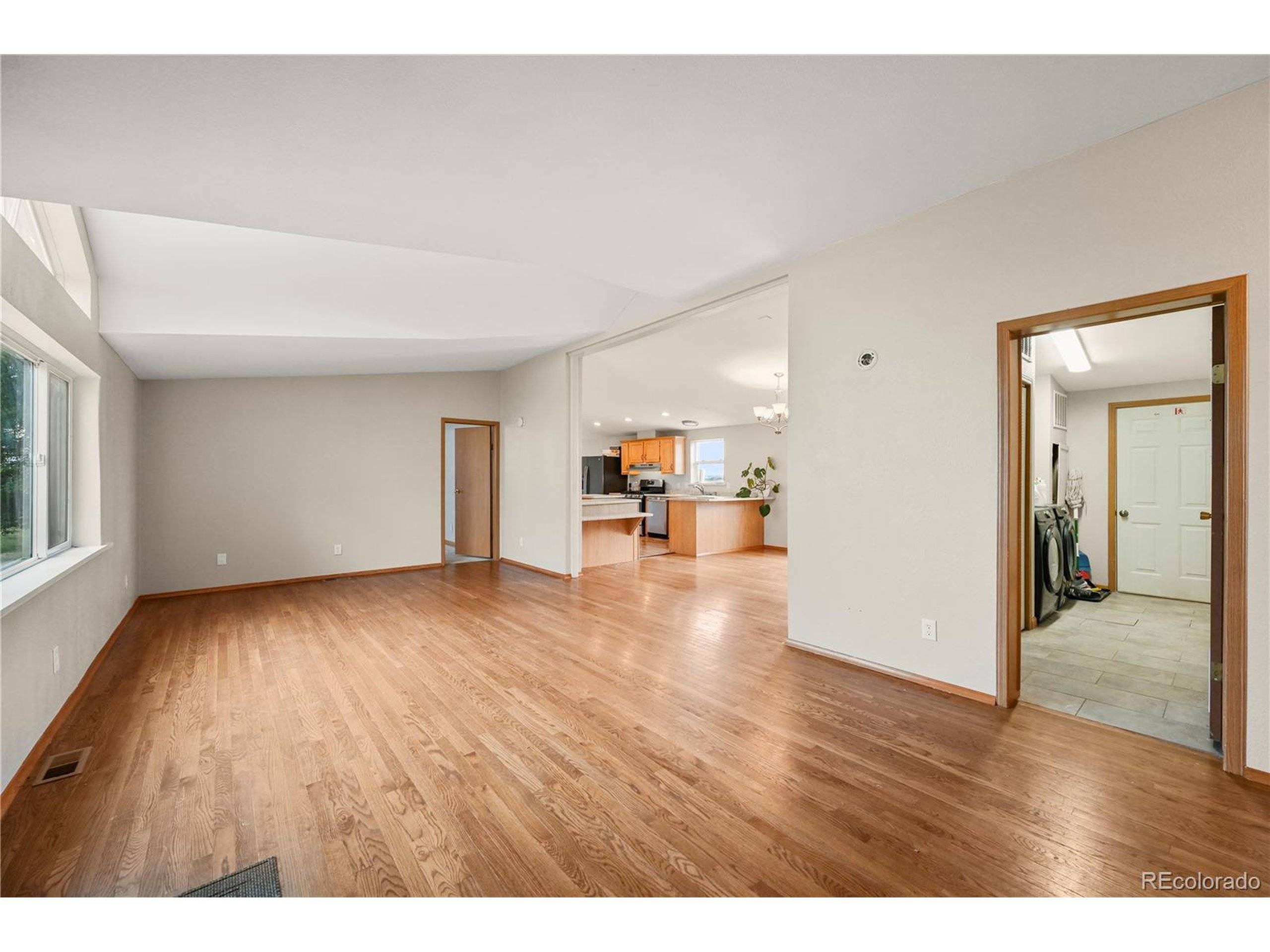5520 Coyote Ln Peyton, CO 80831
8 Beds
5 Baths
8,339 SqFt
UPDATED:
Key Details
Property Type Single Family Home
Sub Type Residential-Detached
Listing Status Coming Soon
Purchase Type For Sale
Square Footage 8,339 sqft
Subdivision Ellicott
MLS Listing ID 3243840
Bedrooms 8
Full Baths 3
Three Quarter Bath 2
HOA Y/N false
Abv Grd Liv Area 4,813
Year Built 1983
Annual Tax Amount $2,849
Lot Size 10.000 Acres
Acres 10.0
Property Sub-Type Residential-Detached
Source REcolorado
Property Description
Step inside to discover a freshly renovated interior featuring new appliances, granite countertops, hardwood floors, new carpet and paint, and ample storage throughout. The layout is perfect for a family, multi-generational living, or creating dedicated work-from-home office spaces.
Outdoors, enjoy a 1,300 sq ft workshop with dedicated 50-amp power-perfect for woodworking, welding, or large-scale creative projects. The property also includes a 3-stall horse barn, greenhouse, chicken coop, and 7 acres of fenced pasture-ready for horses, goats, or cows. The oversized garage has 2 spaces for you.
Sustainable and cost-effective, this home includes an on-site well, propane system, and solar power, keeping utility bills low. Satellite internet is currently available, with fiber internet installation expected within the next 3 months-making this home truly remote-work ready.
Additional features include:
Central heating with supplemental floor heat
Swamp cooler for eco-friendly summer comfort
Located in the Peyton School District, with school bus pickup at the end of the driveway
Pet-friendly: Dogs allowed with pet fee, horse boarding available, outdoor cats permitted
Offered unfurnished with all major appliances included
Available for a one-year lease, with military discounts offered.
Enjoy the freedom of wide-open skies while staying close to essential services, dining, and shopping. This rare rental opportunity blends comfort, function, and rural charm.
Location
State CO
County El Paso
Area Out Of Area
Zoning A-35
Direction Use GPS
Rooms
Other Rooms Outbuildings
Basement Partial, Partially Finished
Primary Bedroom Level Main
Master Bedroom 27x15
Bedroom 2 Main 15x15
Bedroom 3 Main 13x15
Bedroom 4 Main 13x12
Bedroom 5 Main 13x11
Interior
Interior Features Study Area, In-Law Floorplan, Eat-in Kitchen, Cathedral/Vaulted Ceilings, Pantry, Walk-In Closet(s), Jack & Jill Bathroom
Heating Forced Air, Radiator
Cooling Evaporative Cooling, Ceiling Fan(s)
Window Features Bay Window(s),Double Pane Windows
Appliance Dishwasher, Refrigerator, Washer, Dryer, Microwave, Freezer, Disposal
Laundry Main Level
Exterior
Exterior Feature Balcony
Garage Spaces 4.0
Fence Partial
Utilities Available Electricity Available, Propane
View Mountain(s)
Roof Type Composition
Present Use Horses
Street Surface Dirt,Gravel
Handicap Access Level Lot
Building
Lot Description Gutters, Level
Faces East
Story 2
Sewer Septic, Septic Tank
Level or Stories Two
Structure Type Wood/Frame,Concrete
New Construction false
Schools
Elementary Schools Ellicott
Middle Schools Ellicott
High Schools Ellicott
School District Ellicott 22
Others
Senior Community false
SqFt Source Assessor
Special Listing Condition Private Owner
Virtual Tour https://www.zillow.com/view-imx/d96525c5-fb11-4545-8a3f-c2f9571c4ad9?setAttribution=mls&wl=true&initialViewType=pano







