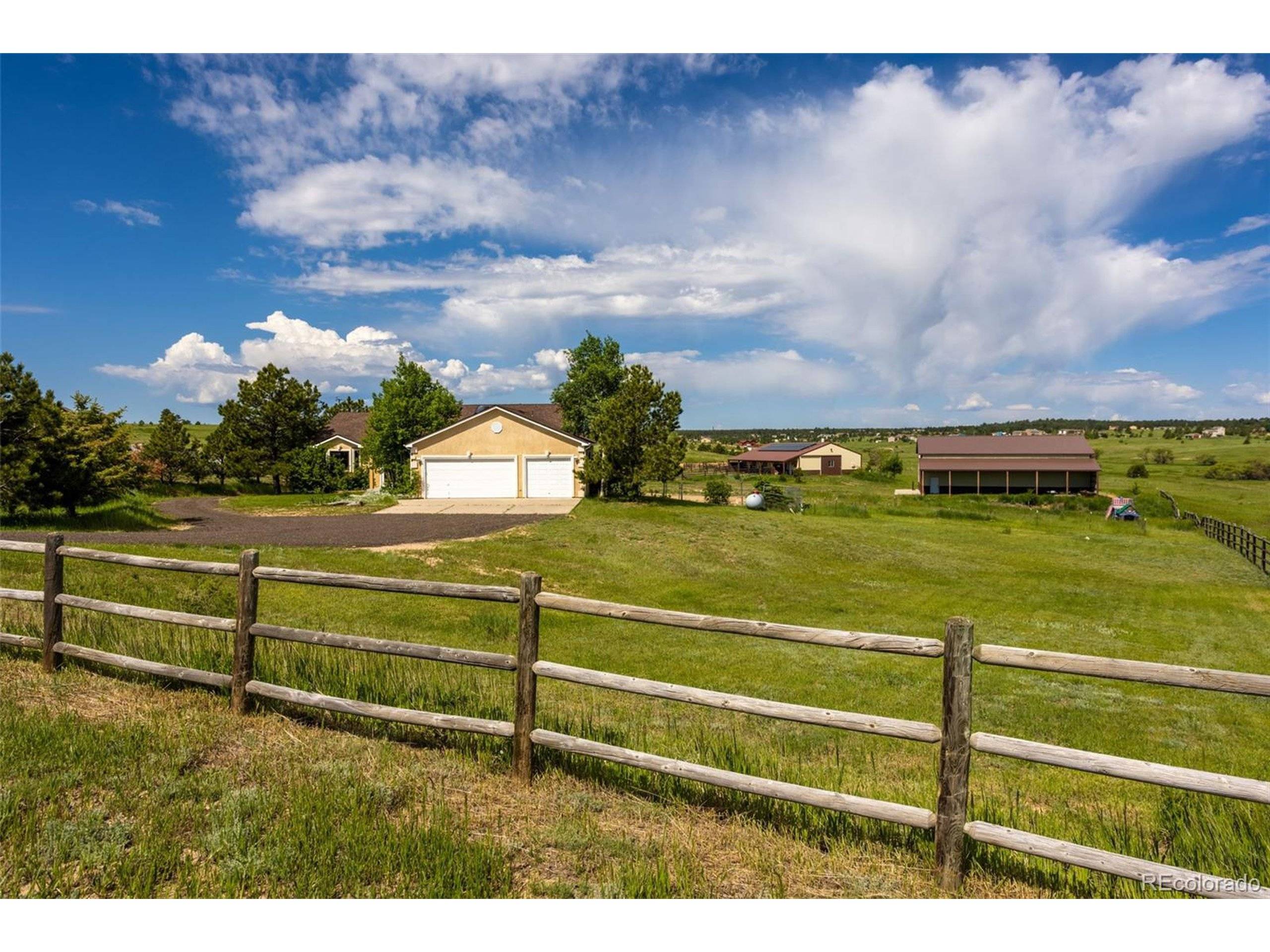16080 Homecrest Cir Elbert, CO 80106
4 Beds
3 Baths
3,142 SqFt
UPDATED:
Key Details
Property Type Single Family Home
Sub Type Residential-Detached
Listing Status Active
Purchase Type For Sale
Square Footage 3,142 sqft
Subdivision Woodlake
MLS Listing ID 4060192
Style Ranch
Bedrooms 4
Full Baths 2
Half Baths 1
HOA Y/N false
Abv Grd Liv Area 1,846
Year Built 1996
Annual Tax Amount $3,584
Lot Size 5.730 Acres
Acres 5.73
Property Sub-Type Residential-Detached
Source REcolorado
Property Description
Location
State CO
County El Paso
Community Playground
Area Out Of Area
Zoning RR-5
Rooms
Other Rooms Kennel/Dog Run, Outbuildings
Basement Full, Built-In Radon, Radon Test Available
Primary Bedroom Level Main
Master Bedroom 18x17
Bedroom 2 Basement 16x14
Bedroom 3 Main 13x12
Bedroom 4 Basement 12x12
Interior
Interior Features Eat-in Kitchen, Cathedral/Vaulted Ceilings, Open Floorplan, Walk-In Closet(s), Kitchen Island
Heating Forced Air, Radiator
Cooling Ceiling Fan(s)
Fireplaces Type Free Standing, 2+ Fireplaces, Gas Logs Included, Living Room, Family/Recreation Room Fireplace, Primary Bedroom, Basement
Fireplace true
Window Features Bay Window(s),Skylight(s),Double Pane Windows
Appliance Self Cleaning Oven, Dishwasher, Refrigerator, Microwave, Water Softener Owned, Water Purifier Owned, Disposal
Laundry Main Level
Exterior
Exterior Feature Hot Tub Included
Parking Features >8' Garage Door, Oversized, Tandem
Garage Spaces 27.0
Fence Fenced
Community Features Playground
Utilities Available Electricity Available, Propane
View Mountain(s), Plains View
Roof Type Composition
Present Use Horses
Street Surface Gravel
Porch Patio, Deck
Building
Lot Description Gutters, Lawn Sprinkler System, Abuts Public Open Space, Abuts Private Open Space
Faces South
Story 1
Sewer Septic, Septic Tank
Water Well
Level or Stories One
Structure Type Wood/Frame
New Construction false
Schools
Elementary Schools Bennett Ranch
Middle Schools Falcon
High Schools Falcon
School District District 49
Others
Senior Community false
SqFt Source Assessor
Special Listing Condition Private Owner







