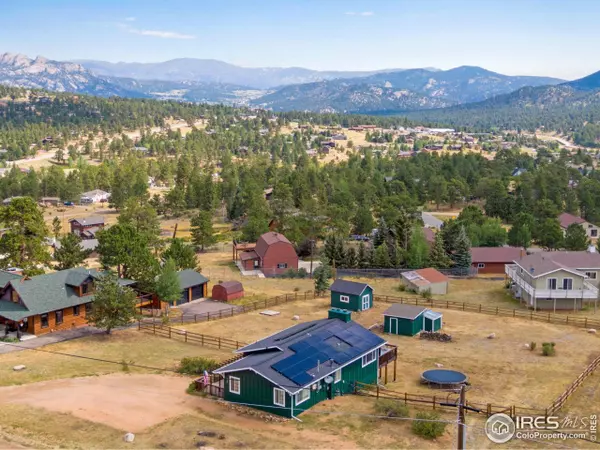619 Whispering Pines Dr Estes Park, CO 80517
4 Beds
2 Baths
2,032 SqFt
UPDATED:
Key Details
Property Type Single Family Home
Sub Type Residential-Detached
Listing Status Active
Purchase Type For Sale
Square Footage 2,032 sqft
Subdivision Carriage Hills
MLS Listing ID 1039924
Bedrooms 4
Full Baths 2
HOA Fees $60/ann
HOA Y/N true
Abv Grd Liv Area 1,192
Year Built 1972
Annual Tax Amount $3,418
Lot Size 1.000 Acres
Acres 1.0
Property Sub-Type Residential-Detached
Source IRES MLS
Property Description
Location
State CO
County Larimer
Area Estes Park
Zoning SFR
Direction South on Highway 7 to Carriage Hills, turn Left. Follow up to Whispering Pines Drive, turn right, house is on the right
Rooms
Family Room Carpet
Other Rooms Storage
Basement Partially Finished, Walk-Out Access
Primary Bedroom Level Main
Master Bedroom 16x12
Bedroom 2 Main 12x11
Bedroom 3 Lower 10x14
Bedroom 4 Lower 12x11
Dining Room Wood Floor
Kitchen Tile Floor
Interior
Interior Features Satellite Avail, High Speed Internet, Open Floorplan
Heating Forced Air, 2 or more Heat Sources
Cooling Ceiling Fan(s)
Flooring Wood Floors
Fireplaces Type 2+ Fireplaces, Living Room, Family/Recreation Room Fireplace
Fireplace true
Appliance Electric Range/Oven, Dishwasher, Refrigerator, Disposal
Laundry Washer/Dryer Hookups, Lower Level
Exterior
Fence Fenced, Wood
Utilities Available Natural Gas Available, Electricity Available, Cable Available
View Mountain(s), Foothills View
Roof Type Composition
Present Use Horses
Street Surface Dirt
Handicap Access Main Floor Bath, Main Level Bedroom
Porch Deck
Building
Lot Description Level, Rolling Slope, Unincorporated
Story 2
Sewer District Sewer
Water City Water, Town of Estes Park
Level or Stories Bi-Level
Structure Type Wood/Frame
New Construction false
Schools
Elementary Schools Estes Park
Middle Schools Estes Park
High Schools Estes Park
School District Estes Park District
Others
Senior Community false
Tax ID R0588083
SqFt Source Other
Special Listing Condition Private Owner
Virtual Tour https://listings.realestatephotopros.com/videos/01983396-69b4-70a5-85c3-68929db5e71a







