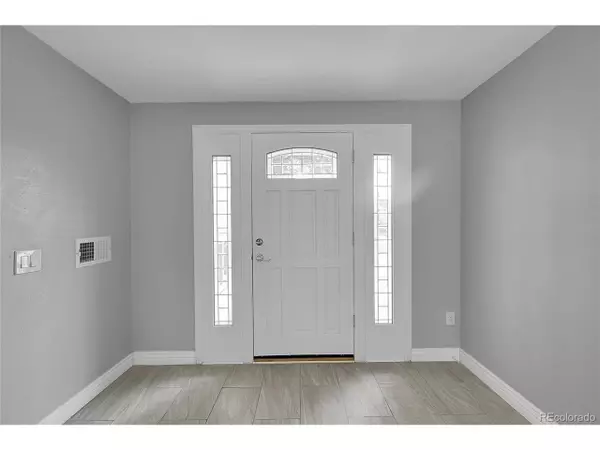4722 S Xenia St Denver, CO 80237
4 Beds
3 Baths
2,184 SqFt
OPEN HOUSE
Sun Jul 27, 12:00pm - 3:00pm
UPDATED:
Key Details
Property Type Single Family Home
Sub Type Residential-Detached
Listing Status Active
Purchase Type For Sale
Square Footage 2,184 sqft
Subdivision Pine Valley Estates
MLS Listing ID 9682293
Bedrooms 4
Full Baths 1
Three Quarter Bath 2
HOA Y/N false
Abv Grd Liv Area 2,184
Year Built 1971
Annual Tax Amount $3,267
Lot Size 9,147 Sqft
Acres 0.21
Property Sub-Type Residential-Detached
Source REcolorado
Property Description
Location
State CO
County Denver
Area Metro Denver
Zoning S-SU-D
Rooms
Basement Walk-Out Access
Primary Bedroom Level Upper
Master Bedroom 14x12
Bedroom 2 Lower 13x13
Bedroom 3 Lower 12x13
Bedroom 4 Upper 10x14
Interior
Interior Features Eat-in Kitchen, Open Floorplan, Kitchen Island
Heating Forced Air
Cooling Central Air
Fireplaces Type 2+ Fireplaces, Gas, Gas Logs Included, Living Room, Family/Recreation Room Fireplace
Fireplace true
Appliance Dishwasher, Refrigerator, Microwave, Disposal
Laundry Lower Level
Exterior
Garage Spaces 2.0
Fence Fenced
Utilities Available Natural Gas Available, Electricity Available
Roof Type Composition
Street Surface Paved
Handicap Access Level Lot
Porch Patio, Deck
Building
Lot Description Lawn Sprinkler System, Level
Story 2
Sewer City Sewer, Public Sewer
Level or Stories Bi-Level
Structure Type Wood/Frame,Brick/Brick Veneer,Wood Siding
New Construction false
Schools
Elementary Schools Holm
Middle Schools Hamilton
High Schools Thomas Jefferson
School District Denver 1
Others
Senior Community false
SqFt Source Assessor
Special Listing Condition Private Owner
Virtual Tour https://v1tours.com/listing/58935/?nobrand







