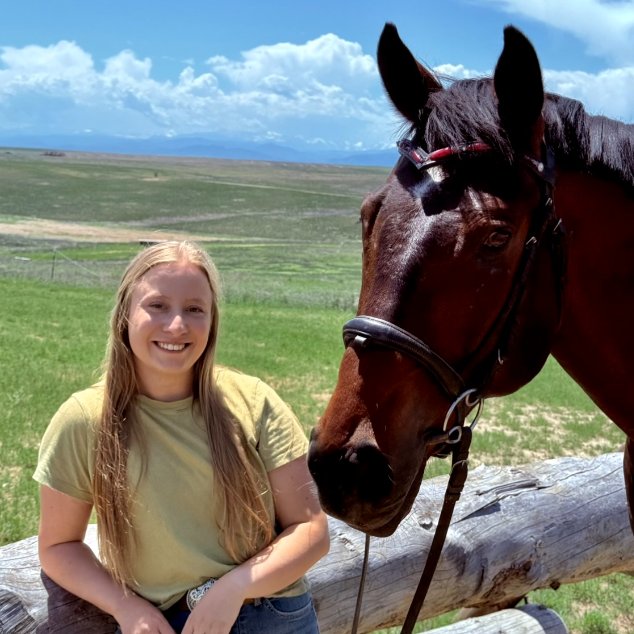
6149 S Broadway Littleton, CO 80121
4 Beds
2 Baths
2,424 SqFt
UPDATED:
Key Details
Property Type Single Family Home
Sub Type Residential-Detached
Listing Status Active
Purchase Type For Sale
Square Footage 2,424 sqft
Subdivision Broadmoor
MLS Listing ID 8864443
Style Contemporary/Modern,Ranch
Bedrooms 4
Full Baths 2
HOA Y/N false
Abv Grd Liv Area 1,212
Year Built 1956
Annual Tax Amount $4,489
Lot Size 9,583 Sqft
Acres 0.22
Property Sub-Type Residential-Detached
Source REcolorado
Property Description
As you enter, the inviting living room greets you with a cozy wood-burning fireplace, seamlessly flowing into the adjacent dining area and kitchen. The kitchen remains a standout feature, boasting shaker-style white cabinetry, durable quartz countertops, and stainless steel appliances, all bathed in natural light from well-placed windows, creating an open and airy atmosphere.
To the right of the main level, you'll find two well-appointed bedrooms, including the primary bedroom, and a full bathroom, all designed for convenience and comfort. The lower level features a spacious family room with abundant recessed lighting, a conforming fourth bedroom, a generous 3/4 bathroom, and a dedicated office space-ideal for work-from-home needs or additional living space.
This home has been meticulously cared for, with updates from the remodel still shining, including hardwood floors, modern trim, fresh interior and exterior paint, energy-efficient windows, and a sleek sliding glass door. The expansive backyard is a true retreat, featuring a large garden area, a covered patio for outdoor relaxation, and a practical storage shed.
With its blend of modern updates and timeless appeal, this home is move-in ready and waiting for you to make it your own. Schedule a showing today to experience its charm firsthand!
Location
State CO
County Arapahoe
Area Metro Denver
Direction From Broadway and Arapaho head north on Broadway to property on west side of street, you will need to drive past and make a u turn.
Rooms
Basement Partially Finished
Primary Bedroom Level Main
Bedroom 2 Main
Bedroom 3 Main
Bedroom 4 Basement
Interior
Heating Forced Air
Cooling Central Air
Exterior
Garage Spaces 1.0
Fence Fenced
Utilities Available Electricity Available
Roof Type Composition
Porch Patio
Building
Faces East
Story 1
Sewer City Sewer, Public Sewer
Water City Water
Level or Stories One
Structure Type Brick/Brick Veneer,Block
New Construction false
Schools
Elementary Schools East
Middle Schools Euclid
High Schools Littleton
School District Littleton 6
Others
Senior Community false
SqFt Source Assessor








