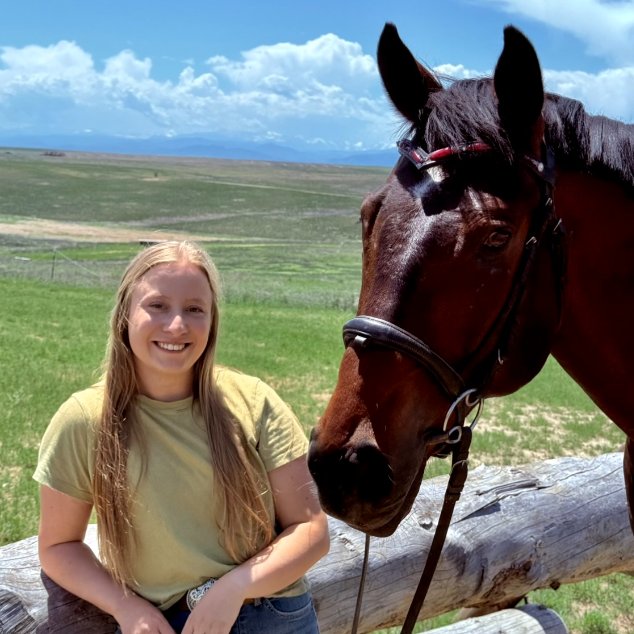
206 McIntyre St Kersey, CO 80644
4 Beds
2 Baths
1,549 SqFt
UPDATED:
Key Details
Property Type Single Family Home
Sub Type Residential-Detached
Listing Status Active
Purchase Type For Sale
Square Footage 1,549 sqft
Subdivision Kersey Town
MLS Listing ID 1046135
Bedrooms 4
Full Baths 1
Three Quarter Bath 1
HOA Y/N false
Abv Grd Liv Area 1,549
Year Built 1900
Annual Tax Amount $656
Lot Size 9,583 Sqft
Acres 0.22
Property Sub-Type Residential-Detached
Source IRES MLS
Property Description
Location
State CO
County Weld
Area Greeley/Weld
Zoning R-N
Rooms
Other Rooms Workshop
Basement Crawl Space
Primary Bedroom Level Main
Master Bedroom 16x11
Bedroom 2 Main
Bedroom 3 Upper
Bedroom 4 Upper
Dining Room Luxury Vinyl Floor
Kitchen Luxury Vinyl Floor
Interior
Interior Features Open Floorplan, Kitchen Island
Heating Forced Air
Cooling Central Air
Appliance Electric Range/Oven, Dishwasher, Refrigerator
Laundry Washer/Dryer Hookups, Main Level
Exterior
Garage Spaces 2.0
Fence Partial
Utilities Available Electricity Available
Roof Type Composition
Building
Lot Description Corner Lot
Story 2
Sewer City Sewer
Water City Water, Town of Kersey
Level or Stories Two
Structure Type Wood/Frame
New Construction false
Schools
Elementary Schools Platte Valley
Middle Schools Platte Valley
High Schools Platte Valley
School District Platte Valley Re-7
Others
Senior Community false
Tax ID R4154786
SqFt Source Assessor
Special Listing Condition Licensed Owner








