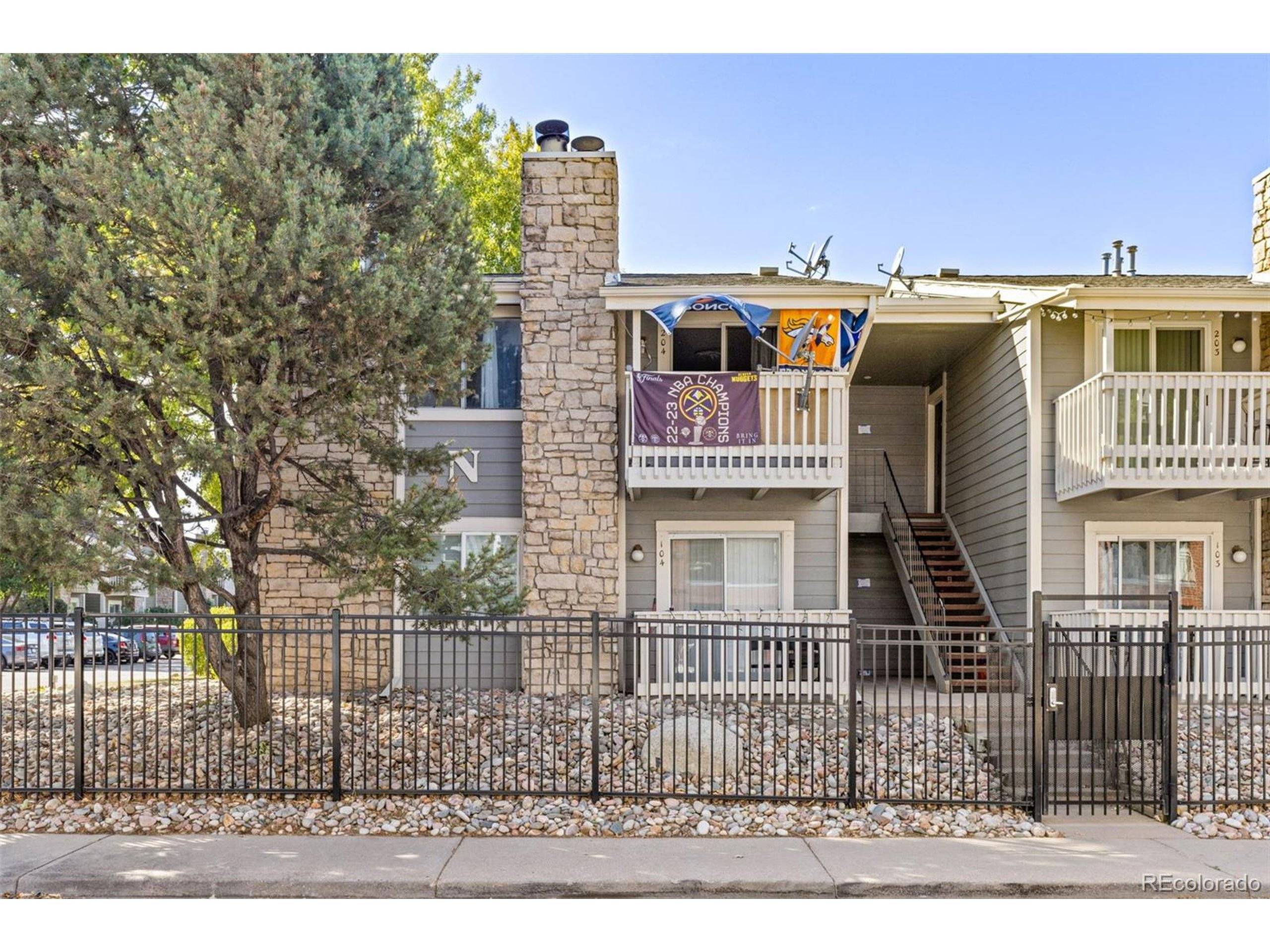$219,000
$219,000
For more information regarding the value of a property, please contact us for a free consultation.
4400 S Quebec St #204N Denver, CO 80237
1 Bed
1 Bath
692 SqFt
Key Details
Sold Price $219,000
Property Type Townhouse
Sub Type Attached Dwelling
Listing Status Sold
Purchase Type For Sale
Square Footage 692 sqft
Subdivision Hampden South
MLS Listing ID 3618449
Sold Date 03/21/25
Style Ranch
Bedrooms 1
Full Baths 1
HOA Fees $321/mo
HOA Y/N true
Abv Grd Liv Area 692
Year Built 1978
Annual Tax Amount $850
Property Sub-Type Attached Dwelling
Source REcolorado
Property Description
Welcome to your new home at 4400 S Quebec Street, Unit 204N! This charming 1-bedroom, 1-bathroom condo offers just under 700 square feet of comfortable living space, perfect for first-time buyers or savvy investors looking for a great opportunity. Nestled in the vibrant Denver Tech Center (DTC), this condo is conveniently close to public transportation and provides easy access to major highways, making your commute a breeze. Enjoy the peace of mind that comes with living in a secure, gated complex, and relax on your own private patio, a perfect spot for morning coffee or evening relaxation. The unit overlooks a quiet street, providing a serene environment with the convenience of nearby parking. Priced at just $219,000, this property is a fantastic investment opportunity in a highly sought-after area. Whether you're looking for a cozy home or a property with great rental potential, this condo checks all the boxes. Don't miss out on the chance to own a piece of DTC!
Location
State CO
County Denver
Community Clubhouse, Tennis Court(S), Pool, Park
Area Metro Denver
Zoning R-2-A
Direction The easiest way to access the home is to put in GPS directions to 4400 S Syracuse St, Denver, and then park where you can see the Broncos flag.
Rooms
Primary Bedroom Level Main
Interior
Interior Features Open Floorplan, Walk-In Closet(s)
Heating Forced Air
Cooling Central Air
Fireplaces Type Single Fireplace
Fireplace true
Appliance Dishwasher, Refrigerator, Washer, Dryer, Microwave, Disposal
Laundry Main Level
Exterior
Exterior Feature Balcony
Garage Spaces 1.0
Community Features Clubhouse, Tennis Court(s), Pool, Park
Roof Type Composition
Porch Patio
Building
Story 1
Sewer City Sewer, Public Sewer
Water City Water
Level or Stories One
Structure Type Wood/Frame
New Construction false
Schools
Elementary Schools Samuels
Middle Schools Hamilton
High Schools Thomas Jefferson
School District Denver 1
Others
HOA Fee Include Trash,Snow Removal,Maintenance Structure,Water/Sewer
Senior Community false
SqFt Source Assessor
Special Listing Condition Private Owner
Read Less
Want to know what your home might be worth? Contact us for a FREE valuation!

Our team is ready to help you sell your home for the highest possible price ASAP

Bought with Sterling Real Estate Group Inc






