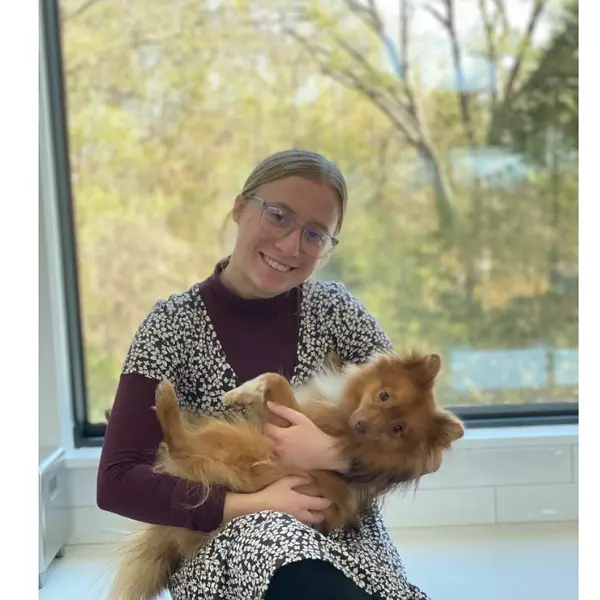$390,000
$418,000
6.7%For more information regarding the value of a property, please contact us for a free consultation.
130 N Pearl St #404 Denver, CO 80203
2 Beds
2 Baths
1,104 SqFt
Key Details
Sold Price $390,000
Property Type Townhouse
Sub Type Attached Dwelling
Listing Status Sold
Purchase Type For Sale
Square Footage 1,104 sqft
Subdivision Washington Park West
MLS Listing ID 8025708
Sold Date 03/26/25
Style Ranch
Bedrooms 2
Full Baths 1
Three Quarter Bath 1
HOA Fees $708/mo
HOA Y/N true
Abv Grd Liv Area 1,104
Originating Board REcolorado
Year Built 1969
Annual Tax Amount $1,550
Property Sub-Type Attached Dwelling
Property Description
Great 2 bedroom, 2 bath condo in a nice building and fantastic neighborhood! Wash Park area very close to Cherry Creek and Downtown Denver with dining, shops, and Cherry Creek Trail all nearby. Fresh paint in this urban southwest facing condo with lots of light, high ceilings, and a huge balcony. Second bedroom currently has a wall removed to add to a loftlike design but could easily be returned to original as the floorplan was not changed. Laundry and trash chute conveniently located on every floor. Deeded garage space, ample street parking, and garage bike storage available. This unit also comes with a storage closet in the basement. Ambassador East owns the whole block including tennis courts and a private park. The common areas have all been updated on the main floor including club room, lounge, library, and fitness room. There's also an indoor pool and hot tub with an outdoor deck for sun. Secure entrance and building with staffed office manager Monday thru Friday. The HOA includes heat, A/C and water. Pets are welcome and there's no longer a weight limit.
Location
State CO
County Denver
Community Pool, Fitness Center, Park, Elevator
Area Metro Denver
Zoning G-MU-5
Rooms
Primary Bedroom Level Main
Bedroom 2 Main
Interior
Heating Forced Air
Cooling Central Air
Appliance Dishwasher, Refrigerator, Microwave
Laundry Common Area
Exterior
Exterior Feature Balcony, Tennis Court(s)
Garage Spaces 1.0
Pool Private
Community Features Pool, Fitness Center, Park, Elevator
Roof Type Other
Handicap Access No Stairs, Accessible Elevator Installed
Private Pool true
Building
Faces Southwest
Story 1
Sewer City Sewer, Public Sewer
Water City Water
Level or Stories One
Structure Type Block,Concrete
New Construction false
Schools
Elementary Schools Dora Moore
Middle Schools Grant
High Schools South
School District Denver 1
Others
HOA Fee Include Trash,Snow Removal,Management,Maintenance Structure,Water/Sewer,Heat,Hazard Insurance
Senior Community false
SqFt Source Assessor
Special Listing Condition Private Owner
Read Less
Want to know what your home might be worth? Contact us for a FREE valuation!

Our team is ready to help you sell your home for the highest possible price ASAP

Bought with Realty One Group Platinum Elite






