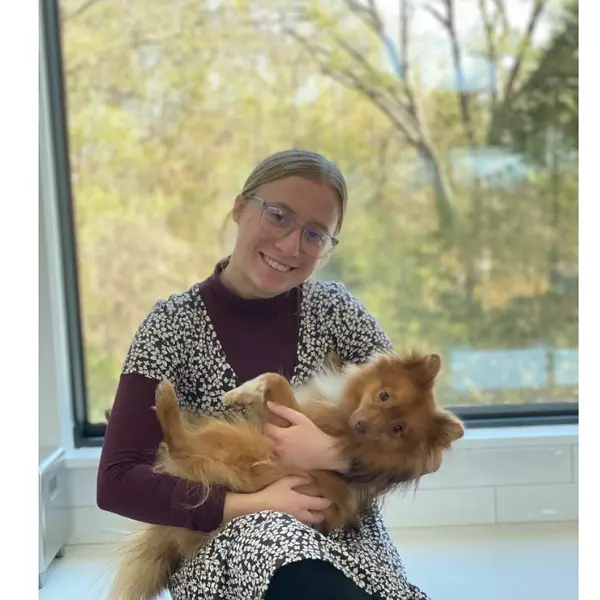$4,890,000
$4,968,000
1.6%For more information regarding the value of a property, please contact us for a free consultation.
5263 Creation Rock Trl Morrison, CO 80465
6 Beds
7 Baths
6,335 SqFt
Key Details
Sold Price $4,890,000
Property Type Single Family Home
Sub Type Residential-Detached
Listing Status Sold
Purchase Type For Sale
Square Footage 6,335 sqft
Subdivision Montane
MLS Listing ID 8798490
Sold Date 04/07/25
Style Contemporary/Modern
Bedrooms 6
Full Baths 2
Half Baths 1
Three Quarter Bath 4
HOA Y/N true
Abv Grd Liv Area 4,481
Originating Board REcolorado
Year Built 2023
Annual Tax Amount $20,859
Lot Size 0.760 Acres
Acres 0.76
Property Sub-Type Residential-Detached
Property Description
This is your gateway to luxury living in Colorado. Imagine stepping into the custom modern masterpiece completed in 2023, designed to ignite the lifestyle you've been yearning for. Situated on a select lot in the prestigious Montane neighborhood, this breathtaking estate invites you to immerse yourself in luxury, privacy, and natural beauty. Placed at the end of a serene cul-de-sac, surrounded by large parcels on two sides, with over 3/4 of an acre of roaming deer, space to play, and elegant landscaping. Feel the seamless flow between the interior and outdoor living spaces, enhanced by Sierra Pacific windows & doors that frame stunning mountain vistas and connect you to nature. Visualize yourself relaxing on the covered patio, leading to an inviting salt water pool and infinity hot tub-perfect for unwinding after a day of outdoor pursuits in Colorado's wilderness. As you step inside, sophistication and class envelop you, with every thoughtful detail crafted to inspire awe: custom stone, Bedrosian tile, RH designer lighting, Wolf & Sub-Zero appliances, white oak cabinets & floors, custom acrylic cabinetry, Kohler fixtures & sinks, and more. Each bedroom features an ensuite bathroom, but it's the Primary Bedroom and Bathroom that truly transform into your spa-like retreat-complete with an infrared sauna. Every design need is met with a designated pool bathroom & laundry, a mud room hidden behind a sleek barn door, a dreamy pantry, a palatial laundry room with every amenity in the bedroom area, upper sun deck to soak in panoramic views, and the fully finished garage, where the ultimate highlight awaits-a storage room designed to tuck away all your toys for Colorado's endless outdoor adventures. Thrive in this elegant retreat, hear the quiet whispers of nature, and feel the satisfaction of owning a property that aligns perfectly with your deepest desires for luxury, privacy, and adventure. Schedule your private tour today! ++More to see at: https://qrco.de/bfkv4T ++
Location
State CO
County Jefferson
Community Fitness Center
Area Metro Denver
Zoning SFR
Direction GPS
Rooms
Basement Partial, Partially Finished, Walk-Out Access, Sump Pump
Primary Bedroom Level Upper
Bedroom 2 Main
Bedroom 3 Upper
Bedroom 4 Upper
Bedroom 5 Upper
Interior
Interior Features In-Law Floorplan, Eat-in Kitchen, Cathedral/Vaulted Ceilings, Open Floorplan, Pantry, Walk-In Closet(s), Sauna, Wet Bar, Jack & Jill Bathroom, Kitchen Island
Heating Forced Air
Cooling Central Air, Ceiling Fan(s)
Fireplaces Type 2+ Fireplaces, Gas, Family/Recreation Room Fireplace, Primary Bedroom, Great Room
Fireplace true
Window Features Window Coverings,Double Pane Windows,Triple Pane Windows
Appliance Self Cleaning Oven, Double Oven, Dishwasher, Refrigerator, Washer, Dryer, Microwave, Freezer, Disposal
Laundry Upper Level
Exterior
Exterior Feature Balcony, Hot Tub Included
Parking Features >8' Garage Door, Oversized
Garage Spaces 4.0
Fence Partial
Pool Private
Community Features Fitness Center
Utilities Available Natural Gas Available, Electricity Available, Cable Available
View Mountain(s), Foothills View, Plains View, Water
Roof Type Metal,Rubber
Handicap Access Level Lot
Porch Patio, Deck
Private Pool true
Building
Lot Description Cul-De-Sac, Corner Lot, Level, Xeriscape
Faces East
Story 2
Foundation Slab
Sewer City Sewer, Public Sewer
Water City Water
Level or Stories Two
Structure Type Stucco,Concrete,Moss Rock
New Construction false
Schools
Elementary Schools Red Rocks
Middle Schools Carmody
High Schools Bear Creek
School District Jefferson County R-1
Others
Senior Community false
SqFt Source Plans
Special Listing Condition Private Owner
Read Less
Want to know what your home might be worth? Contact us for a FREE valuation!

Our team is ready to help you sell your home for the highest possible price ASAP

Bought with LIV Sotheby's International Realty






