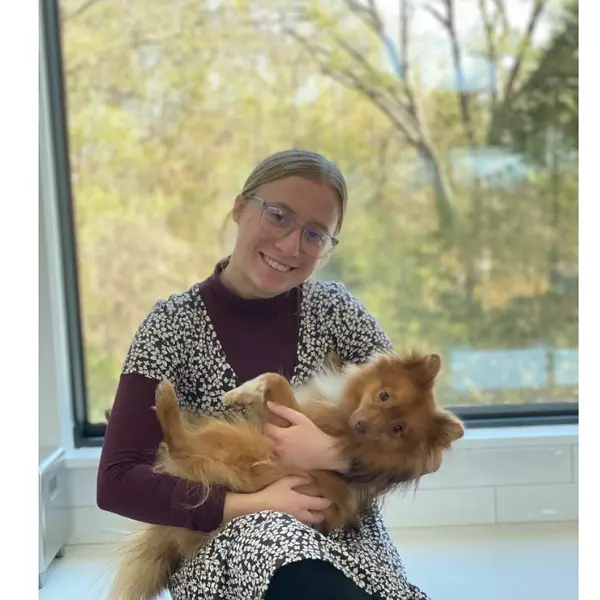$485,000
$490,000
1.0%For more information regarding the value of a property, please contact us for a free consultation.
9585 Brentwood Way #D Westminster, CO 80021
3 Beds
3 Baths
2,320 SqFt
Key Details
Sold Price $485,000
Property Type Townhouse
Sub Type Attached Dwelling
Listing Status Sold
Purchase Type For Sale
Square Footage 2,320 sqft
Subdivision Promontory Pointe
MLS Listing ID 9037292
Sold Date 04/07/25
Style Contemporary/Modern,Ranch
Bedrooms 3
Full Baths 1
Half Baths 1
Three Quarter Bath 1
HOA Fees $400/mo
HOA Y/N true
Abv Grd Liv Area 1,202
Originating Board REcolorado
Year Built 1998
Annual Tax Amount $1,737
Property Sub-Type Attached Dwelling
Property Description
Welcome to a charming townhome in a quiet neighborhood of Westminster that epitomizes low-maintenance living. Walk inside & be greeted by vaulted ceilings and a open-concept that seamlessly connects the living spaces, highlighted by hardwood floors on the main level. The main floor primary bedroom boasts a large walk-in closet and plantation shutters, providing both comfort and style. Convenience is key with a in unit laundry room and upgraded energy-efficient windows. The kitchen features new quartz countertops, island with ample storage, alongside a pantry for all your culinary needs. The finished basement has many special features including a vast bonus room with lots of potential to accommodate your specific needs. Wonderful extra large flex room with large walk-in closet that can be utilized for 3rd bedroom that would be ideal for a family, multi generational or a roommate. Recently updated contemporary hall bathroom. New carpeting throughout, blackout draperies, ceiling fans in every room, and a gas fireplace for cozy evenings. Outside, a SunSaver retractable awning shades the porch, while the oversized two-car garage is thoughtfully equipped with 220v service for vehicle e-Charger. Other features include a brand new water heater, security door, and a Lift-Master WiFi garage door opener. This home offers modern living making it a perfect retreat.
Location
State CO
County Jefferson
Community Pool
Area Metro Denver
Rooms
Basement Partially Finished, Walk-Out Access
Primary Bedroom Level Main
Bedroom 2 Basement
Bedroom 3 Basement
Interior
Interior Features Open Floorplan, Pantry, Kitchen Island
Heating Forced Air
Cooling Central Air, Ceiling Fan(s)
Fireplaces Type Gas, Single Fireplace
Fireplace true
Window Features Window Coverings
Appliance Dishwasher, Refrigerator, Microwave, Disposal
Exterior
Exterior Feature Balcony
Garage Spaces 2.0
Community Features Pool
Utilities Available Natural Gas Available, Electricity Available, Cable Available
Roof Type Composition
Street Surface Paved
Porch Deck
Building
Story 1
Sewer City Sewer, Public Sewer
Water City Water
Level or Stories One
Structure Type Brick/Brick Veneer,Wood Siding
New Construction false
Schools
Elementary Schools Lukas
Middle Schools Wayne Carle
High Schools Standley Lake
School District Jefferson County R-1
Others
HOA Fee Include Trash,Snow Removal,Maintenance Structure,Water/Sewer
Senior Community false
Read Less
Want to know what your home might be worth? Contact us for a FREE valuation!

Our team is ready to help you sell your home for the highest possible price ASAP

Bought with Great Way RE Exclusive Properties






