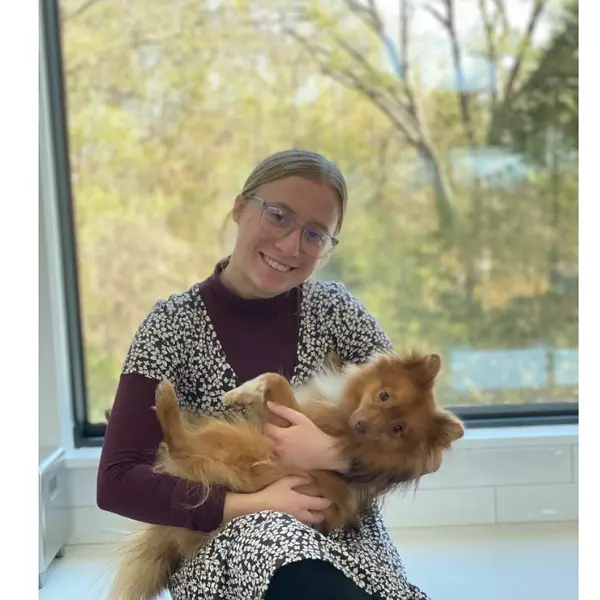$385,000
$385,000
For more information regarding the value of a property, please contact us for a free consultation.
2685 S Dayton Way #334 Denver, CO 80231
2 Beds
2 Baths
1,133 SqFt
Key Details
Sold Price $385,000
Property Type Townhouse
Sub Type Attached Dwelling
Listing Status Sold
Purchase Type For Sale
Square Footage 1,133 sqft
Subdivision Beaumont Place
MLS Listing ID 5070577
Sold Date 04/10/25
Bedrooms 2
Full Baths 2
HOA Fees $351/mo
HOA Y/N true
Abv Grd Liv Area 1,133
Originating Board REcolorado
Year Built 1982
Annual Tax Amount $1,889
Property Sub-Type Attached Dwelling
Property Description
Welcome to this bright and inviting 2-bedroom, 2-bathroom townhome in the sought-after Beaumont Place community! Featuring vaulted ceilings, a striking beam, a skylight, and a cozy gas fireplace, the open floor plan is filled with warmth and natural light. Fresh paint and brand-new carpet make this home completely move-in ready! The spare bedroom offers French doors and a walk-in closet, making it perfect as a guest room, home office, or den. Upstairs, the primary suite is a private retreat, complete with dual closets and a spa-like 5-piece bath, featuring a soaker tub under a skylight for ultimate relaxation. Enjoy your private patio, in-unit laundry, and an unfinished basement with an egress window and bathroom rough-in, offering the potential for future expansion and sweat equity. The detached 1 car garage and spare parking nearby makes parking accessible and convenient. With a community pool, proximity to Cherry Creek Golf Course, and easy access to Parker Rd, I-225, and I-25, this home has it all-don't miss out! Set up a showing today or come to the next open house.
Location
State CO
County Denver
Community Pool
Area Metro Denver
Zoning R-2
Direction When entering the community, make the first left through the garages. You can park along the road on the other side of the garages or there is a lot more spare parking if you loop around the units and park on the south side of the community. You will just need to walk between 2 buildings to get to the unit #334. It faces East.
Rooms
Basement Full
Primary Bedroom Level Upper
Bedroom 2 Main
Interior
Interior Features Cathedral/Vaulted Ceilings, Open Floorplan, Walk-In Closet(s)
Heating Forced Air
Cooling Central Air, Ceiling Fan(s)
Fireplaces Type Gas, Living Room, Single Fireplace
Fireplace true
Window Features Skylight(s),Double Pane Windows
Appliance Dishwasher, Refrigerator, Washer, Dryer, Microwave, Disposal
Exterior
Garage Spaces 1.0
Community Features Pool
Utilities Available Natural Gas Available
Roof Type Composition
Porch Patio
Building
Story 2
Sewer City Sewer, Public Sewer
Water City Water
Level or Stories Two
Structure Type Wood/Frame
New Construction false
Schools
Elementary Schools Joe Shoemaker
Middle Schools Hamilton
High Schools Thomas Jefferson
School District Denver 1
Others
HOA Fee Include Trash,Snow Removal,Maintenance Structure,Water/Sewer,Hazard Insurance
Senior Community false
SqFt Source Assessor
Special Listing Condition Private Owner
Read Less
Want to know what your home might be worth? Contact us for a FREE valuation!

Our team is ready to help you sell your home for the highest possible price ASAP

Bought with Key Team Real Estate Corp.






