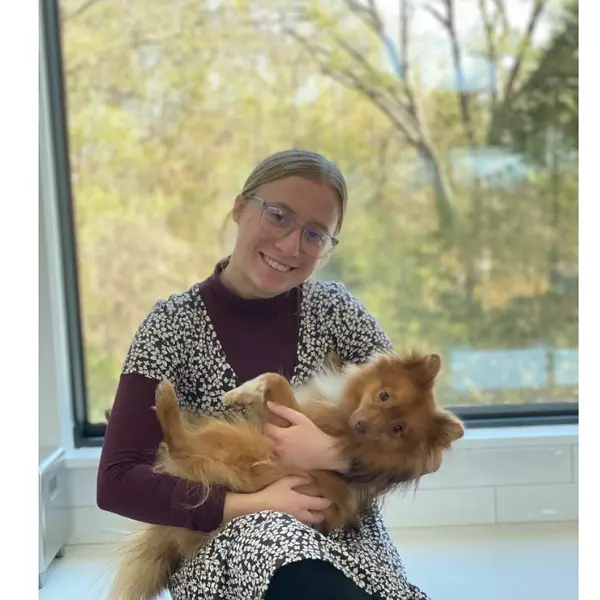$915,000
$949,000
3.6%For more information regarding the value of a property, please contact us for a free consultation.
4890 Ricara Dr Boulder, CO 80303
3 Beds
2 Baths
1,540 SqFt
Key Details
Sold Price $915,000
Property Type Single Family Home
Sub Type Residential-Detached
Listing Status Sold
Purchase Type For Sale
Square Footage 1,540 sqft
Subdivision Keewaydin
MLS Listing ID 1021043
Sold Date 04/10/25
Bedrooms 3
Full Baths 2
HOA Y/N false
Abv Grd Liv Area 1,540
Originating Board IRES MLS
Year Built 1960
Annual Tax Amount $5,593
Lot Size 10,454 Sqft
Acres 0.24
Property Sub-Type Residential-Detached
Property Description
Welcome to the ideal home in Boulder's tranquil Keewaydin neighborhood! Nestled into an oversized lot and surrounded by mature trees, this inviting three-bedroom, two-bath charmer features beautiful updates and flexible spaces. Inside, the floor plan seamlessly blends the living and dining areas, perfect for both everyday living and entertaining. The freshly skim-coated drywall offers a sleek, modern touch, enhancing the home's updated appeal. In the kitchen, you'll find stainless steel appliances, granite countertops, and a stylish white tile backsplash paired with warm wood cabinets. Upstairs, a bonus space could be used for a home office, reading nook, walk-in closet, or extra storage. The expansive and fully fenced backyard provides a park-like atmosphere for pets, play, gardening, and hosting warm-weather gatherings. You'll also love the convenience of an oversized, two-car garage giving you added space to store tools and gear. Beyond home, enjoy fantastic nearby parks, trails, shopping, and dining, along with easy access to downtown Boulder and Highway 36. Cozy floorplan, modern living-this home has it all! Your next chapter awaits. Don't miss out!
Location
State CO
County Boulder
Area Boulder
Zoning RES
Direction Please use your preferred GPS for directions. **If entering the neighborhood from Baseline Road please beware of the photo-radar van that frequently parks on the west side of Mohawk Drive**
Rooms
Other Rooms Workshop
Basement Crawl Space
Primary Bedroom Level Upper
Master Bedroom 11x14
Bedroom 2 Upper 11x10
Bedroom 3 Main 11x11
Kitchen Tile Floor
Interior
Interior Features Study Area
Heating Forced Air
Cooling Central Air
Fireplaces Type Insert, Living Room
Fireplace true
Appliance Electric Range/Oven, Dishwasher, Refrigerator, Bar Fridge, Washer, Dryer, Microwave, Disposal
Exterior
Garage Spaces 2.0
Fence Wood
Utilities Available Natural Gas Available, Electricity Available
Roof Type Composition
Porch Patio
Building
Lot Description Lawn Sprinkler System
Story 2
Sewer City Sewer
Water City Water, City of Boulder
Level or Stories Two
Structure Type Brick/Brick Veneer
New Construction false
Schools
Elementary Schools Eisenhower
Middle Schools Manhattan
High Schools Fairview
School District Boulder Valley Dist Re2
Others
Senior Community false
Tax ID R0015094
SqFt Source Appraiser
Special Listing Condition Private Owner
Read Less
Want to know what your home might be worth? Contact us for a FREE valuation!

Our team is ready to help you sell your home for the highest possible price ASAP

Bought with milehimodern - Boulder






