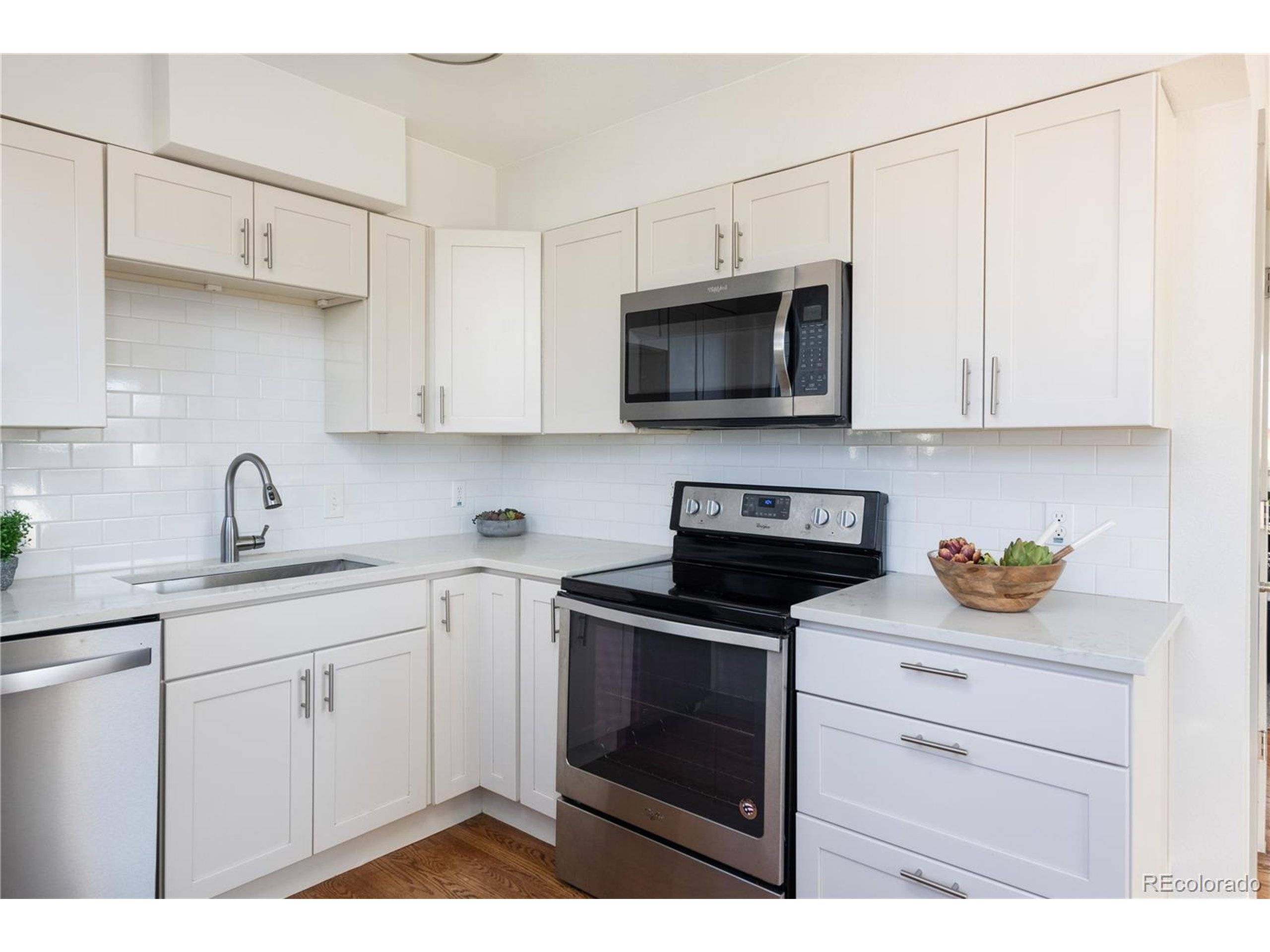$562,000
$575,000
2.3%For more information regarding the value of a property, please contact us for a free consultation.
3640 Elm St Denver, CO 80207
4 Beds
2 Baths
1,360 SqFt
Key Details
Sold Price $562,000
Property Type Single Family Home
Sub Type Residential-Detached
Listing Status Sold
Purchase Type For Sale
Square Footage 1,360 sqft
Subdivision Northeast Park Hill
MLS Listing ID 5427913
Sold Date 04/11/25
Style Cottage/Bung
Bedrooms 4
Full Baths 2
HOA Y/N false
Abv Grd Liv Area 1,360
Originating Board REcolorado
Year Built 1953
Annual Tax Amount $2,771
Lot Size 6,534 Sqft
Acres 0.15
Property Sub-Type Residential-Detached
Property Description
Welcome Home to this charming North Park Hill cottage, fully updated with all the bells and whistles! Sun-drenched by large picture windows, the main floor living and dining rooms offer the perfect space to relax or entertain. The bright, inviting kitchen features shaker cabinets, quartz countertops, and a large stainless steel basin sink. Hardwood floors and freshly painted walls add to the cozy, classic feel. The main level includes two spacious bedrooms and a full bathroom with a new vanity and modern subway tile. Upstairs, a lofted ceiling connects two more bedrooms with a full bath, creating an ideal primary suite setup. The additional bedroom offers endless possibilities - a home office, nursery, or even a spacious walk-in closet. Sitting on a generous .15-acre lot, this adorable home is just minutes from Denver favorites like Stanley Marketplace, Denver Zoo, Denver Museum of Nature and Science, and top dining and shopping spots. You're truly in the heart of it all!
Location
State CO
County Denver
Area Metro Denver
Zoning E-SU-DX
Rooms
Basement Crawl Space
Primary Bedroom Level Main
Bedroom 2 Main
Bedroom 3 Upper
Bedroom 4 Upper
Interior
Heating Forced Air
Cooling Central Air
Window Features Double Pane Windows
Appliance Dishwasher, Refrigerator, Washer, Dryer, Microwave, Disposal
Exterior
Garage Spaces 2.0
Fence Fenced
Roof Type Composition
Handicap Access Level Lot
Building
Lot Description Lawn Sprinkler System, Level
Faces East
Story 2
Sewer City Sewer, Public Sewer
Water City Water
Level or Stories Two
Structure Type Brick/Brick Veneer,Wood Siding,Concrete
New Construction false
Schools
Elementary Schools Smith Renaissance
Middle Schools Mcauliffe International
High Schools East
School District Denver 1
Others
Senior Community false
SqFt Source Assessor
Read Less
Want to know what your home might be worth? Contact us for a FREE valuation!

Our team is ready to help you sell your home for the highest possible price ASAP

Bought with Elevate Real Estate






