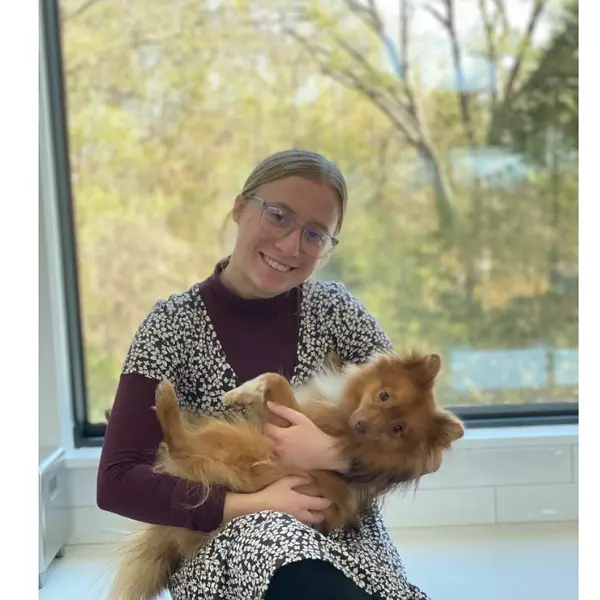$425,000
$425,000
For more information regarding the value of a property, please contact us for a free consultation.
624 S Depew St #C Lakewood, CO 80226
2 Beds
3 Baths
1,635 SqFt
Key Details
Sold Price $425,000
Property Type Townhouse
Sub Type Attached Dwelling
Listing Status Sold
Purchase Type For Sale
Square Footage 1,635 sqft
Subdivision Oak Run
MLS Listing ID 2740469
Sold Date 04/11/25
Bedrooms 2
Full Baths 1
Half Baths 1
Three Quarter Bath 1
HOA Fees $325/mo
HOA Y/N true
Abv Grd Liv Area 1,145
Originating Board REcolorado
Year Built 1985
Annual Tax Amount $1,831
Lot Size 1,306 Sqft
Acres 0.03
Property Sub-Type Attached Dwelling
Property Description
Welcome to this beautifully remodeled 2-bedroom 2-bathroom townhome that offers comfort and convenience. Located just minutes of the highly desirable Belmar/ Lakewood Commons community. This townhome is nestled within a serene, garden-like enclave, blending a quiet, well-kept neighborhood with easy urban access. This open-concept floor plan features a bright and airy living room with a fireplace that flows into the dining area and kitchen, making it ideal for both entertaining and every day living. The kitchen comes equipped with brand new stainless steel appliances, quartz countertops and brand new cabinets perfect for preparing your favorite meals. Step outside to enjoy a private patio with your own garage for convenience. On the top level you'll find 2 bedrooms that come with fully remodeled en-suite bathrooms and one includes a private balcony perfect for soaking in the neighborhood ambiance. The lower level includes 480sq feet of finished area that can be used for entertaining or as extra living space. The easy access to public transportation, parks, dining and shopping makes this gem both desirable and convenient. Don't miss out on this opportunity! Contact us today to schedule a viewing and see all that this spectacular townhome has to offer.
Location
State CO
County Jefferson
Area Metro Denver
Rooms
Basement Full, Partially Finished
Primary Bedroom Level Upper
Bedroom 2 Upper
Interior
Interior Features Pantry
Heating Forced Air
Cooling Central Air
Fireplaces Type Living Room, Single Fireplace
Fireplace true
Appliance Self Cleaning Oven, Dishwasher, Refrigerator, Washer, Dryer, Microwave, Disposal
Laundry In Basement
Exterior
Exterior Feature Private Yard
Garage Spaces 1.0
Utilities Available Natural Gas Available
Roof Type Composition
Porch Deck
Building
Story 2
Sewer City Sewer, Public Sewer
Water City Water
Level or Stories Two
Structure Type Brick/Brick Veneer,Wood Siding
New Construction false
Schools
Elementary Schools Deane
Middle Schools Alameda Int'L
High Schools Alameda Int'L
School District Jefferson County R-1
Others
HOA Fee Include Trash,Maintenance Structure,Water/Sewer,Hazard Insurance
Senior Community false
SqFt Source Assessor
Read Less
Want to know what your home might be worth? Contact us for a FREE valuation!

Our team is ready to help you sell your home for the highest possible price ASAP

Bought with Thurston Real Estate






