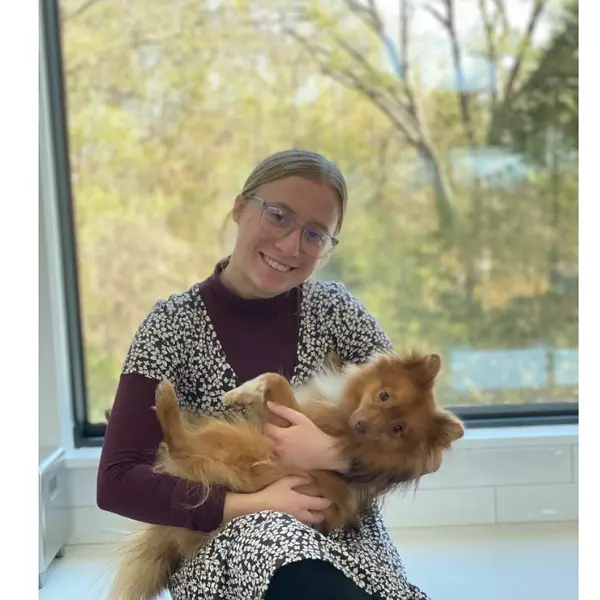$620,000
$615,000
0.8%For more information regarding the value of a property, please contact us for a free consultation.
11324 Newport St Thornton, CO 80233
4 Beds
3 Baths
2,428 SqFt
Key Details
Sold Price $620,000
Property Type Single Family Home
Sub Type Residential-Detached
Listing Status Sold
Purchase Type For Sale
Square Footage 2,428 sqft
Subdivision Skylake Ranch
MLS Listing ID 7220431
Sold Date 04/11/25
Style Contemporary/Modern,Ranch
Bedrooms 4
Full Baths 2
Three Quarter Bath 1
HOA Fees $68/mo
HOA Y/N true
Abv Grd Liv Area 1,328
Originating Board REcolorado
Year Built 2004
Annual Tax Amount $2,920
Lot Size 7,405 Sqft
Acres 0.17
Property Sub-Type Residential-Detached
Property Description
Rare Ranch Residence with Incredible City Skyline & Mountain Views - WOW!!! This beautifully updated 4-bed, 3-bath ranch w/professionally finished/permitted walkout basement offers an unbeatable location and unmatched sweeping views of the Denver skyline and snowcapped Front Range. Backing to open space, perched on a ridge, this stunning home features a sunny open-concept floorplan with fresh paint, new carpet, and newly refinished Brazilian cherry hardwood floors. The main level boasts lofty ceilings, a den, laundry/mud room, chefs kitchen (all appliances included) plus a primary bedroom that has a slider adjacent to the deck and a walk-in closet that is bigger than most. The fully finished basement includes a large game/family room, wet bar, two conforming bedroom, and a sleek 3/4 bath with double sinks. Multi-generational living will work perfectly here! Outside, enjoy the expansive fully fenced lot with a poured patio and partially covered trex deck-perfect for entertaining or relaxing. All appliances stay, making this move-in ready home a true Colorado gem. Don't miss this unique opportunity!
Location
State CO
County Adams
Community Playground, Park, Hiking/Biking Trails
Area Metro Denver
Direction GPS
Rooms
Basement Partially Finished, Sump Pump
Primary Bedroom Level Main
Bedroom 2 Main
Bedroom 3 Basement
Bedroom 4 Basement
Interior
Interior Features Cathedral/Vaulted Ceilings, Open Floorplan, Pantry, Walk-In Closet(s), Kitchen Island
Heating Forced Air
Cooling Central Air, Ceiling Fan(s)
Window Features Window Coverings
Appliance Self Cleaning Oven, Dishwasher, Refrigerator, Washer, Dryer, Microwave, Disposal
Laundry Main Level
Exterior
Garage Spaces 2.0
Fence Fenced
Community Features Playground, Park, Hiking/Biking Trails
View Mountain(s), Plains View, City
Roof Type Composition
Handicap Access Level Lot, No Stairs
Porch Patio, Deck
Building
Lot Description Lawn Sprinkler System, Level, Abuts Public Open Space
Faces North
Story 1
Foundation Slab
Sewer City Sewer, Public Sewer
Water City Water
Level or Stories One
Structure Type Wood/Frame,Wood Siding,Concrete,Moss Rock
New Construction false
Schools
Elementary Schools Glacier Peak
Middle Schools Shadow Ridge
High Schools Thornton
School District Adams 12 5 Star Schl
Others
Senior Community false
SqFt Source Assessor
Special Listing Condition Private Owner
Read Less
Want to know what your home might be worth? Contact us for a FREE valuation!

Our team is ready to help you sell your home for the highest possible price ASAP

Bought with Milehimodern






