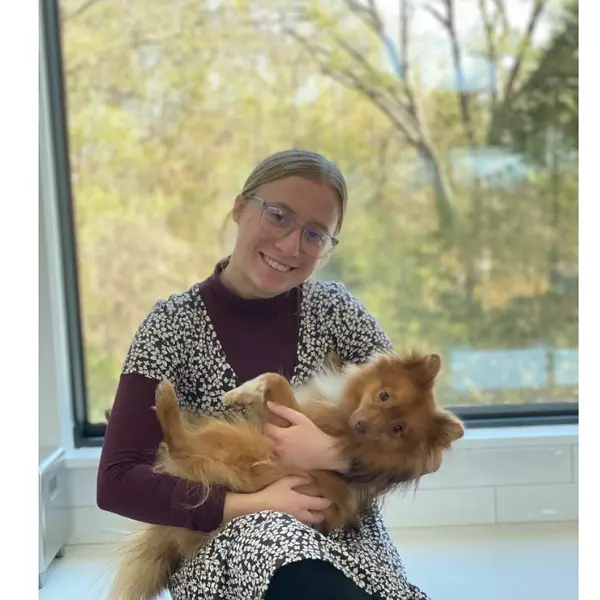$656,000
$660,000
0.6%For more information regarding the value of a property, please contact us for a free consultation.
1235 Ivy St Denver, CO 80220
2 Beds
1 Bath
1,094 SqFt
Key Details
Sold Price $656,000
Property Type Single Family Home
Sub Type Residential-Detached
Listing Status Sold
Purchase Type For Sale
Square Footage 1,094 sqft
Subdivision Mayfair
MLS Listing ID 6614412
Sold Date 04/14/25
Style Contemporary/Modern,Ranch
Bedrooms 2
Full Baths 1
HOA Y/N false
Abv Grd Liv Area 1,094
Originating Board REcolorado
Year Built 1951
Annual Tax Amount $2,421
Lot Size 6,098 Sqft
Acres 0.14
Property Sub-Type Residential-Detached
Property Description
Inspired by the legacy of renowned California architect Joseph Eichler, this beautifully restored mid-century modern home exudes iconic design and enduring charm. Bathed in natural southern light year-round, the home offers a tranquil retreat with organic elements throughout, including a seamless blend of stone and wood paneled walls, heated porcelain tile floors, and low-pitched, tongue-and-groove ceilings with exposed beams. The open-concept floor plan centers around a wood-burning fireplace in the living room and flows effortlessly into a cozy alcove and dining area on either side. Beyond the living room, a serene covered flagstone patio extends the living space outdoors, inviting year-round enjoyment. The stylish, functional kitchen features granite countertops, a pantry, and convenient access to the backyard. Down the hallway, the peaceful primary bedroom offers views of the backyard, along with a celebrated and highly functional Hollywood closet. A second bedroom across the hall is perfect for guests or a home office. A private studio with a Vermont Castings direct vent gas stove and sliding doors is accessible from the front porch (studio's sq ft is additional to home's sq ft). Located in Denver's desirable Mayfair neighborhood, this home offers easy access to I-70 via Monaco Parkway and is just minutes from Downtown Denver, Mayfair and City Parks, retail outlets, and modern conveniences.
Location
State CO
County Denver
Area Metro Denver
Zoning E-SU-DX
Rooms
Other Rooms Outbuildings
Primary Bedroom Level Main
Bedroom 2 Main
Interior
Heating Hot Water, Radiator
Fireplaces Type Living Room
Fireplace true
Appliance Dishwasher, Refrigerator, Washer, Dryer
Exterior
Garage Spaces 2.0
Roof Type Rubber
Handicap Access Level Lot
Porch Patio
Building
Lot Description Level
Story 1
Sewer City Sewer, Public Sewer
Level or Stories One
Structure Type Brick/Brick Veneer
New Construction false
Schools
Elementary Schools Palmer
Middle Schools Hill
High Schools George Washington
School District Denver 1
Others
Senior Community false
SqFt Source Appraiser
Special Listing Condition Private Owner
Read Less
Want to know what your home might be worth? Contact us for a FREE valuation!

Our team is ready to help you sell your home for the highest possible price ASAP

Bought with Riverland Real Property






