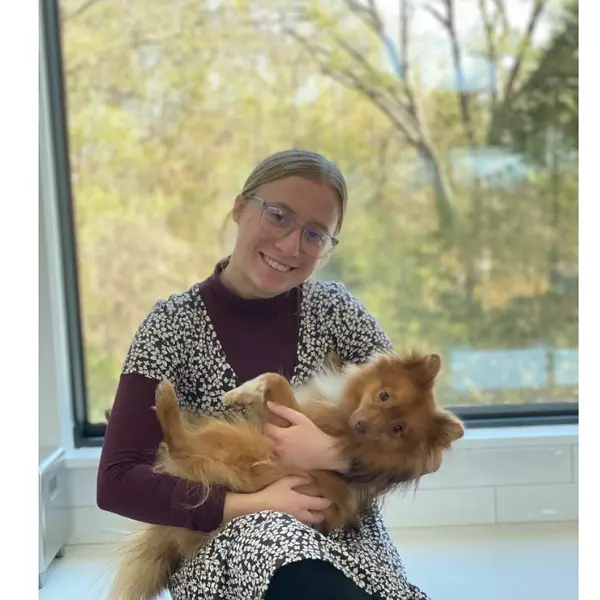$445,000
$440,000
1.1%For more information regarding the value of a property, please contact us for a free consultation.
1524 Sun Way Lafayette, CO 80026
2 Beds
2 Baths
1,099 SqFt
Key Details
Sold Price $445,000
Property Type Townhouse
Sub Type Attached Dwelling
Listing Status Sold
Purchase Type For Sale
Square Footage 1,099 sqft
Subdivision Silo Filing 1
MLS Listing ID 1024308
Sold Date 04/17/25
Bedrooms 2
Full Baths 1
Three Quarter Bath 1
HOA Y/N true
Abv Grd Liv Area 1,099
Originating Board IRES MLS
Year Built 2023
Annual Tax Amount $2,646
Lot Size 1,306 Sqft
Acres 0.03
Property Sub-Type Attached Dwelling
Property Description
Significant price adjustment! Don't miss this opportunity to own instead of renting! Discover urban elegance in this stunning 2-bedroom, 2-bath townhouse. Step into a light-filled open-concept living area featuring gleaming LVP flooring. The gourmet kitchen boasts quartz countertops, dark stainless steel appliances (all included), and a spacious island perfect for entertaining. Unwind in the luxurious primary suite, complete with a walk-in closet and dual vanity ensuite bathroom. The additional bedroom provides ample space for family or guests. The laundry is also on the upper floor for ease of use. Enjoy outdoor living on your front porch, ideal for morning coffee or evening relaxation. This meticulously maintained townhome offers modern convenience with energy-efficient systems and a one-car oversized attached garage. Sunnova Solar system 4.8 is leased at $69/mo. Located in a vibrant neighborhood with plenty of parking, you're just steps away from shops, restaurants, and parks. Easy access to public transportation and major highways makes commuting a breeze. Don't miss this opportunity to embrace stylish urban living. Schedule your private tour today and experience the perfect blend of comfort and sophistication.
Location
State CO
County Boulder
Community Park
Area Lafayette
Zoning Residental
Rooms
Basement None
Primary Bedroom Level Upper
Master Bedroom 19x16
Bedroom 2 Upper 13x11
Kitchen Luxury Vinyl Floor
Interior
Interior Features Eat-in Kitchen, Open Floorplan, Kitchen Island
Heating Forced Air
Cooling Central Air
Window Features Window Coverings,Double Pane Windows
Appliance Gas Range/Oven, Dishwasher, Refrigerator, Washer, Dryer, Microwave, Disposal
Laundry Washer/Dryer Hookups, Upper Level
Exterior
Parking Features Garage Door Opener, Oversized
Garage Spaces 1.0
Community Features Park
Utilities Available Natural Gas Available, Electricity Available
Roof Type Composition
Street Surface Paved,Asphalt
Porch Deck
Building
Lot Description Sidewalks
Story 2
Sewer City Sewer
Water City Water, City of Lafayette
Level or Stories Two
Structure Type Wood/Frame,Stucco
New Construction false
Schools
Elementary Schools Lafayette
Middle Schools Angevine
High Schools Centaurus
School District Boulder Valley Dist Re2
Others
HOA Fee Include Trash,Snow Removal,Maintenance Structure
Senior Community false
Tax ID R0611406
SqFt Source Assessor
Special Listing Condition Private Owner
Read Less
Want to know what your home might be worth? Contact us for a FREE valuation!

Our team is ready to help you sell your home for the highest possible price ASAP

Bought with Compass - Boulder






