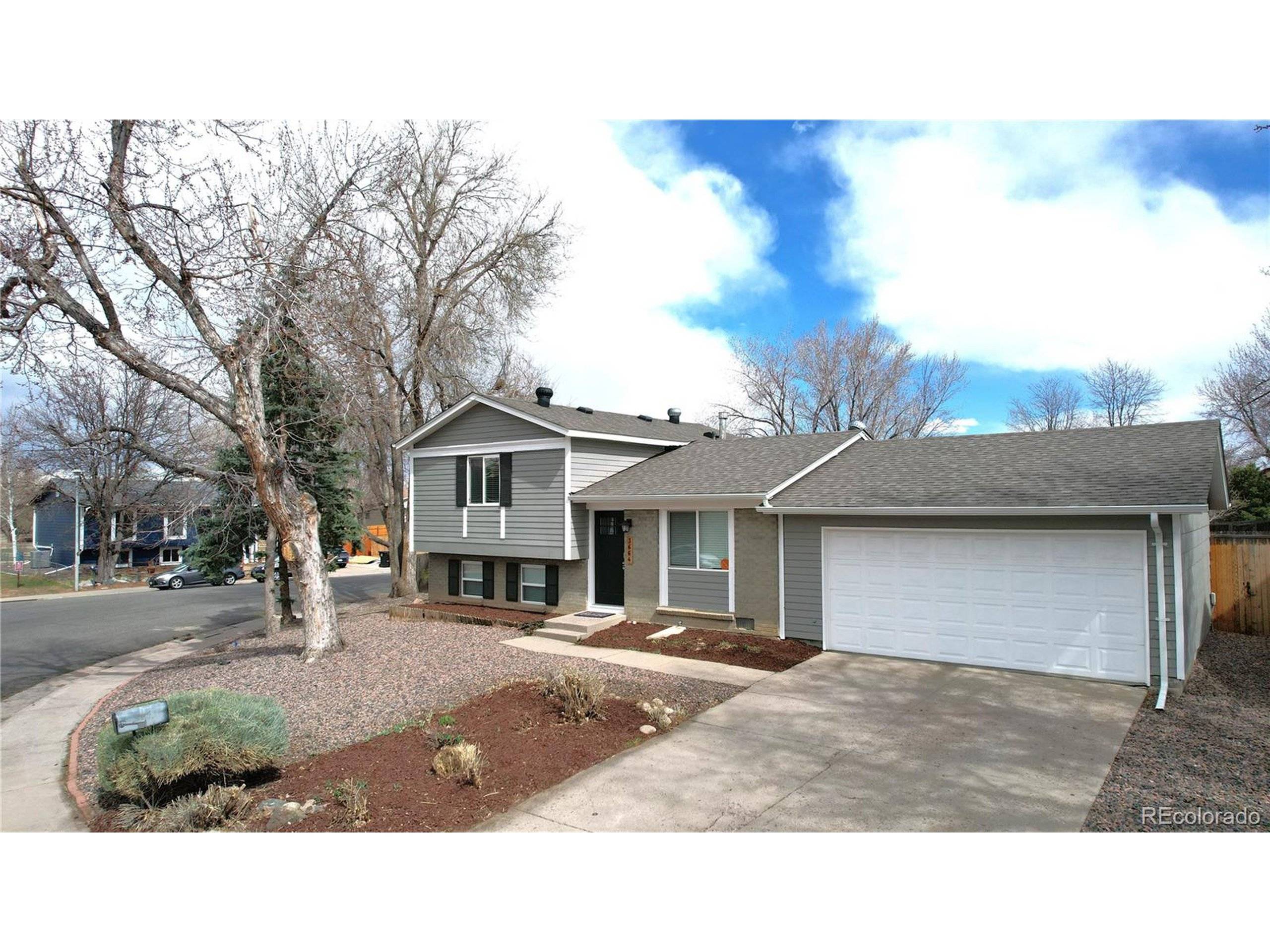$550,000
$535,000
2.8%For more information regarding the value of a property, please contact us for a free consultation.
Address not disclosed Denver, CO 80235
3 Beds
2 Baths
1,350 SqFt
Key Details
Sold Price $550,000
Property Type Single Family Home
Sub Type Residential-Detached
Listing Status Sold
Purchase Type For Sale
Square Footage 1,350 sqft
Subdivision Mount Carbon
MLS Listing ID 4116478
Sold Date 04/18/25
Bedrooms 3
Full Baths 1
Three Quarter Bath 1
HOA Y/N false
Abv Grd Liv Area 1,350
Year Built 1972
Annual Tax Amount $3,133
Lot Size 8,712 Sqft
Acres 0.2
Property Sub-Type Residential-Detached
Source REcolorado
Property Description
Discover your dream home in the charming Mount Carbon neighborhood! This amazing 3-bedroom, 2-bathroom residence boasts 1,350 sq ft of well-designed living space situated on a desirable corner lot. Step inside to find beautiful bamboo floors and abundant natural light throughout. The home features a low-maintenance xeriscaped front yard, perfect for easy upkeep. Enjoy brand new carpet in the bedrooms and the den, and a spacious 2-car attached garage for all your storage needs. The expansive, private backyard is perfect for relaxing on those Colorado evenings, complemented by central AC and heat for year-round comfort. Explore the great outdoors with Bear Creek Lake, Red Rocks, Mount Falcon, and Harriman Lake nearby. Located minutes from the foothills with endless hiking and biking trails, this home provides quick access to nature and is also conveniently close to shopping, dining, and entertainment. Embrace the perfect blend of tranquility and convenience in this amazing Lakewood home!
Location
State CO
County Jefferson
Area Metro Denver
Zoning R-1B
Rooms
Primary Bedroom Level Upper
Master Bedroom 17x12
Bedroom 2 Upper 12x10
Bedroom 3 Lower 11x9
Interior
Heating Forced Air
Cooling Central Air
Window Features Double Pane Windows
Appliance Dishwasher, Refrigerator, Washer, Dryer, Microwave, Disposal
Laundry Lower Level
Exterior
Garage Spaces 2.0
Fence Fenced
Roof Type Composition
Street Surface Paved
Porch Patio
Building
Lot Description Corner Lot
Story 3
Sewer City Sewer, Public Sewer
Water City Water
Level or Stories Tri-Level
Structure Type Wood/Frame,Wood Siding
New Construction false
Schools
Elementary Schools Bear Creek
Middle Schools Carmody
High Schools Bear Creek
School District Jefferson County R-1
Others
Senior Community false
SqFt Source Assessor
Special Listing Condition Private Owner
Read Less
Want to know what your home might be worth? Contact us for a FREE valuation!

Our team is ready to help you sell your home for the highest possible price ASAP

Bought with HomeSmart Realty






