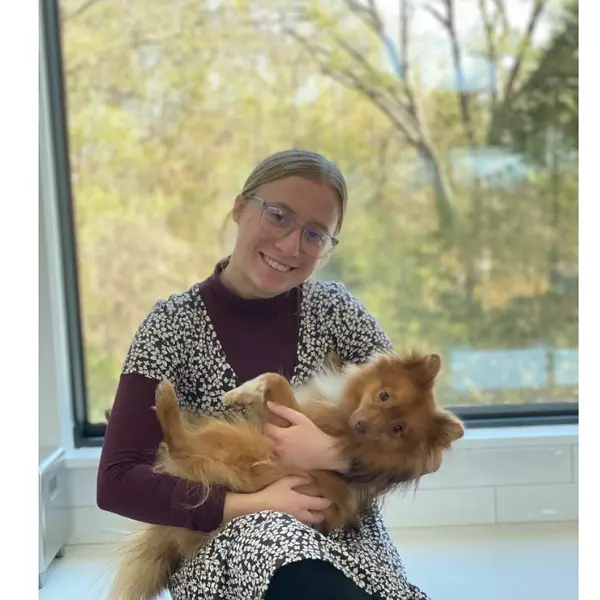$1,030,000
$1,050,000
1.9%For more information regarding the value of a property, please contact us for a free consultation.
3422 Vestal Loop Broomfield, CO 80023
4 Beds
4 Baths
3,243 SqFt
Key Details
Sold Price $1,030,000
Property Type Single Family Home
Sub Type Residential-Detached
Listing Status Sold
Purchase Type For Sale
Square Footage 3,243 sqft
Subdivision Anthem
MLS Listing ID 2010446
Sold Date 04/18/25
Bedrooms 4
Full Baths 2
Half Baths 1
Three Quarter Bath 1
HOA Fees $181/qua
HOA Y/N true
Abv Grd Liv Area 3,243
Originating Board REcolorado
Year Built 2008
Annual Tax Amount $8,572
Lot Size 10,454 Sqft
Acres 0.24
Property Sub-Type Residential-Detached
Property Description
Model Perfect 4 Bedroom + Office + Loft and 4 bath home, with Incredible MOUNTAIN VIEWS, and almost 5000 total square feet with a 3-car garage located on almost a 1/4-acre lot on a quiet tree lined street in the popular Anthem Highlands community! You're welcomed by a delightful foyer that leads to a serene living room with a soothing palette, blinds, newer 3/4" solid hardwood flooring, and a stone-clad fireplace. The formal dining room is ideal for hosting memorable dinner gatherings and is adjacent to the large kitchen equipped with new slab granite counters, pendant lighting, abundant wood cabinetry with crown molding, a tile backsplash, stainless steel appliances including a double oven and gas cooktop, a walk-in pantry, sunny breakfast nook, and a two-tier peninsula with a breakfast bar. Spend quiet moments on the large deck off the kitchen, offering breathtaking mountain views and the perfect spot for unwinding at the end of a long day. Upstairs, you'll find a huge loft with picturesque mountain views and a built-in desk area that provides a versatile space for work or relaxation. The primary suite showcases a tray ceiling, brand new plush carpeting, a private 5-piece ensuite bathroom with double vanities, dressing table, glass-enclosed frameless shower, soaking tub, and a his and hers closets. You'll also find a convenient upstairs laundry room, a guest room with private ensuite full bath, and two additional ample sized bedrooms connected by a full Jack and Jill bathroom. The large backyard backs up to a greenbelt/open space and includes an open patio, a relaxing hot tub/spa, and lush grass. Other features include energy efficient dual central air conditioning and heating systems, brand new carpet and newer hardwood floors throughout, and a security system. Anthem amenities include a pool, fitness center, and trails. Broomfield offers top schools, and easy access to major highways, parks, and was ranked #6 on Livability's 2024 Top 100 "Best Places to Live."
Location
State CO
County Broomfield
Community Clubhouse, Tennis Court(S), Pool, Playground, Fitness Center, Park, Hiking/Biking Trails
Area Broomfield
Zoning PUD
Direction From Baseline Rd & Sheridan Pkwy. Head west on E Baseline Rd, Turn left onto Lowell Blvd, Turn left onto Indian Peaks Pkwy, Turn left onto Vestal Loop. The property will be on the left.
Rooms
Basement Unfinished
Primary Bedroom Level Upper
Bedroom 2 Upper
Bedroom 3 Upper
Bedroom 4 Upper
Interior
Interior Features Study Area, Eat-in Kitchen, Open Floorplan, Pantry, Walk-In Closet(s), Loft, Jack & Jill Bathroom, Kitchen Island
Heating Forced Air
Cooling Central Air, Ceiling Fan(s)
Fireplaces Type Insert, Gas Logs Included, Living Room, Single Fireplace
Fireplace true
Window Features Bay Window(s)
Appliance Double Oven, Dishwasher, Washer, Dryer, Microwave, Disposal
Laundry Upper Level
Exterior
Exterior Feature Balcony, Hot Tub Included
Garage Spaces 3.0
Fence Fenced
Community Features Clubhouse, Tennis Court(s), Pool, Playground, Fitness Center, Park, Hiking/Biking Trails
Utilities Available Natural Gas Available, Electricity Available, Cable Available
View Mountain(s)
Roof Type Concrete
Street Surface Paved
Porch Patio, Deck
Building
Lot Description Lawn Sprinkler System, Corner Lot, Abuts Public Open Space, Abuts Private Open Space
Faces Northeast
Story 2
Sewer City Sewer, Public Sewer
Water City Water
Level or Stories Two
Structure Type Wood/Frame,Stone,Stucco
New Construction false
Schools
Elementary Schools Thunder Vista
Middle Schools Rocky Top
High Schools Legacy
School District Adams 12 5 Star Schl
Others
HOA Fee Include Trash
Senior Community false
SqFt Source Assessor
Special Listing Condition Private Owner
Read Less
Want to know what your home might be worth? Contact us for a FREE valuation!

Our team is ready to help you sell your home for the highest possible price ASAP

Bought with HomeSmart






