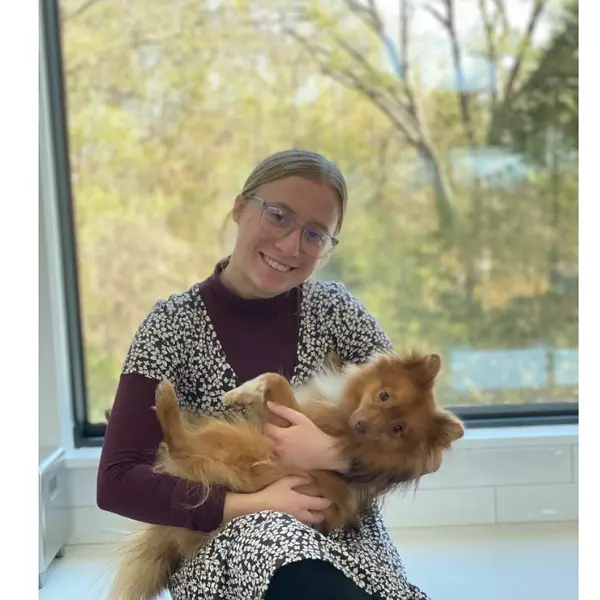$750,000
$750,000
For more information regarding the value of a property, please contact us for a free consultation.
6019 S Little River Way Aurora, CO 80016
4 Beds
3 Baths
3,487 SqFt
Key Details
Sold Price $750,000
Property Type Single Family Home
Sub Type Residential-Detached
Listing Status Sold
Purchase Type For Sale
Square Footage 3,487 sqft
Subdivision Beacon Point
MLS Listing ID 7194077
Sold Date 04/21/25
Style Ranch
Bedrooms 4
Full Baths 2
Three Quarter Bath 1
HOA Fees $66/qua
HOA Y/N true
Abv Grd Liv Area 2,079
Originating Board REcolorado
Year Built 2013
Annual Tax Amount $7,769
Lot Size 9,583 Sqft
Acres 0.22
Property Sub-Type Residential-Detached
Property Description
Beautiful ranch style home with 10 foot ceilings and finished walkout basement backing to a greenbelt * Hardwood floors welcome you into this lovely home * Living room with gas fireplace is open to the dining room and kitchen * French door leads to expansive, covered deck overlooking greenbelt* Kitchen with stainless appliances, double ovens, island with breakfast bar, pantry, and gas range * Main floor primary suite with 5 piece bath and walk in closet * Main floor study and secondary bedroom * Laundry room with utility sink * Walkout basement boasts 2 bedrooms, 3/4 bathroom, workout room, family room, dining space (perfect for a bar or kitchen), bonus toy area, and 2 storage rooms * 3 car garage - single stall has workbench, storage shelf, and epoxy floor coating * New exterior paint in May 2024 * Class 4 Timberline impact resistant roof installed in 2018 * Custom, expanded back patio designed with Belgard block and pavers wired with LED lights on pillars * Dimmer light switches throughout * 14 month Blue Ribbon Home Warranty *
Location
State CO
County Arapahoe
Community Clubhouse, Tennis Court(S), Pool, Fitness Center
Area Metro Denver
Direction Smoky Hill Road to E Wheatlands Pkwy, North to Powhatan Rd, left to Little River Pl, Left to Little River Way, Right to property
Rooms
Basement Full, Partially Finished, Walk-Out Access, Built-In Radon, Sump Pump
Primary Bedroom Level Main
Bedroom 2 Main
Bedroom 3 Basement
Bedroom 4 Basement
Interior
Interior Features Study Area, Open Floorplan, Pantry, Walk-In Closet(s), Kitchen Island
Heating Forced Air
Cooling Central Air, Ceiling Fan(s)
Fireplaces Type Gas Logs Included, Living Room, Single Fireplace
Fireplace true
Window Features Window Coverings,Double Pane Windows
Appliance Double Oven, Dishwasher, Washer, Dryer, Microwave, Disposal
Laundry Main Level
Exterior
Garage Spaces 3.0
Fence Partial
Community Features Clubhouse, Tennis Court(s), Pool, Fitness Center
Roof Type Composition
Porch Patio, Deck
Building
Lot Description Gutters, Lawn Sprinkler System, Abuts Private Open Space
Story 1
Sewer City Sewer, Public Sewer
Water City Water
Level or Stories One
Structure Type Wood/Frame,Wood Siding
New Construction false
Schools
Elementary Schools Pine Ridge
Middle Schools Infinity
High Schools Cherokee Trail
School District Cherry Creek 5
Others
HOA Fee Include Trash
Senior Community false
SqFt Source Assessor
Special Listing Condition Private Owner
Read Less
Want to know what your home might be worth? Contact us for a FREE valuation!

Our team is ready to help you sell your home for the highest possible price ASAP

Bought with Windermere DTC






