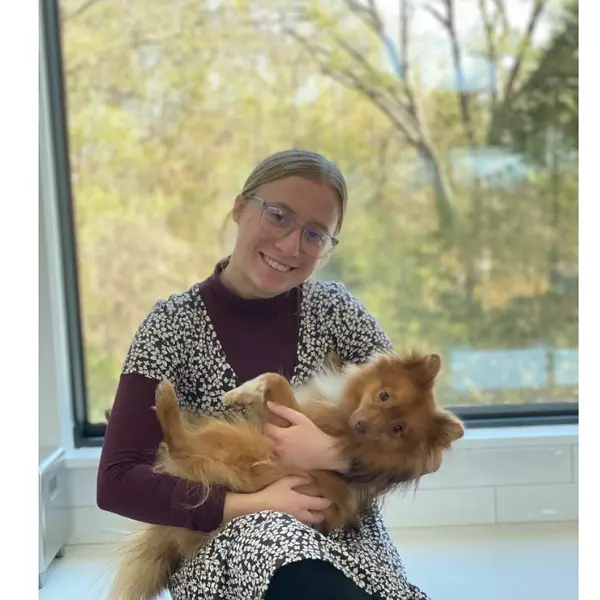$750,000
$750,000
For more information regarding the value of a property, please contact us for a free consultation.
25332 E Indore Dr Aurora, CO 80016
4 Beds
4 Baths
2,857 SqFt
Key Details
Sold Price $750,000
Property Type Single Family Home
Sub Type Residential-Detached
Listing Status Sold
Purchase Type For Sale
Square Footage 2,857 sqft
Subdivision Tallyns Reach
MLS Listing ID 3016360
Sold Date 04/18/25
Bedrooms 4
Full Baths 3
Half Baths 1
HOA Fees $19/ann
HOA Y/N true
Abv Grd Liv Area 2,857
Originating Board REcolorado
Year Built 2008
Annual Tax Amount $4,578
Lot Size 6,098 Sqft
Acres 0.14
Property Sub-Type Residential-Detached
Property Description
TALLYN'S REACH! CHERRY CREEK SCHOOLS! WALK OUT BASEMENT!! QUIET/PRIVATE YARD w/MATURE LANDSCAPING - TANDEM 3-CAR GARAGE!
The main floor offers a PRIVATE STUDY with double glass door entry - HARDWOOD FLOORS, Large Dining Room perfect for entertaining & Adjacent Family Room w/CORNER FIREPLACE. The Open Kitchen offers a breakfast nook, Eat at Island, BEAUTIFUL CHERRY CABINETRY & GRANITE COUNTERS with extended counter space. You'll appreciate the STAINLESS Double Ovens & GAS COOKTOP. Main floor also offers a practical powder bathroom & AMPLE CLOSET SPACE. In addition to a LARGE PRIMARY Bedroom w/en suite 5 piece bathroom, upstairs you'll also find Bedrooms #2, 3 & 4 - all of comfortable size with plenty of closet space. The primary suite overlooks the backyard and offers GORGEOUS MOUNTAIN VIEWS, a wet bar and Large Walk-in Closet. The en-suite is a spacious 5 piece bathroom with corner soaking tub, lots of counter space between the dual sinks and walk in shower. The WALKOUT BASEMENT is huge and awaiting your finishing design. The outdoor space, both front and back offer a picturesque setting perfect for quiet downtime or entertaining guests. FANTASTIC NEIGHBORHOOD with Club house, tennis court, swimming pool, beautiful parks and walking trails. Commuting is easy with a 25 minute drive to Denver International Airport, 30 min to Denver Tech Center, 45 minutes to Downtown Denver & 5 minutes to Southlands Mall!! Overall a great property! Don't miss out on this one. Schedule your showing today and check out the online 3D Virtual tour now!!
Location
State CO
County Arapahoe
Community Clubhouse, Tennis Court(S), Pool, Playground, Fitness Center, Hiking/Biking Trails
Area Metro Denver
Direction GPS/Maps
Rooms
Basement Full, Unfinished, Walk-Out Access
Primary Bedroom Level Upper
Master Bedroom 17x15
Bedroom 2 Upper
Bedroom 3 Upper
Bedroom 4 Upper
Interior
Interior Features Study Area, Eat-in Kitchen, Cathedral/Vaulted Ceilings, Pantry, Walk-In Closet(s), Wet Bar, Kitchen Island
Heating Forced Air
Cooling Central Air, Ceiling Fan(s)
Fireplaces Type Gas, Gas Logs Included, Family/Recreation Room Fireplace, Single Fireplace
Fireplace true
Window Features Double Pane Windows
Appliance Dishwasher, Microwave, Disposal
Laundry Upper Level
Exterior
Garage Spaces 3.0
Fence Fenced
Community Features Clubhouse, Tennis Court(s), Pool, Playground, Fitness Center, Hiking/Biking Trails
Utilities Available Natural Gas Available, Electricity Available, Cable Available
View Mountain(s), City
Roof Type Composition
Street Surface Paved
Handicap Access Level Lot
Porch Patio, Deck
Building
Lot Description Gutters, Lawn Sprinkler System, Level
Faces Northeast
Story 2
Sewer City Sewer, Public Sewer
Water City Water
Level or Stories Two
Structure Type Wood/Frame,Stone,Wood Siding
New Construction false
Schools
Elementary Schools Black Forest Hills
Middle Schools Fox Ridge
High Schools Cherokee Trail
School District Cherry Creek 5
Others
HOA Fee Include Trash
Senior Community false
SqFt Source Assessor
Special Listing Condition Private Owner
Read Less
Want to know what your home might be worth? Contact us for a FREE valuation!

Our team is ready to help you sell your home for the highest possible price ASAP

Bought with Your Home Sold Guaranteed Realty - Premier Partners






