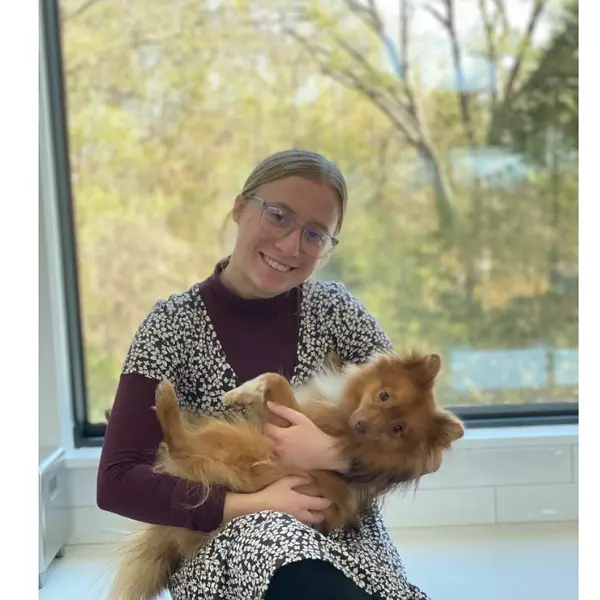$710,000
$700,000
1.4%For more information regarding the value of a property, please contact us for a free consultation.
1093 English Sparrow Trl Highlands Ranch, CO 80129
4 Beds
4 Baths
2,657 SqFt
Key Details
Sold Price $710,000
Property Type Single Family Home
Sub Type Residential-Detached
Listing Status Sold
Purchase Type For Sale
Square Footage 2,657 sqft
Subdivision Southridge
MLS Listing ID 5812303
Sold Date 04/21/25
Bedrooms 4
Full Baths 2
Half Baths 1
Three Quarter Bath 1
HOA Fees $56/qua
HOA Y/N true
Abv Grd Liv Area 2,125
Originating Board REcolorado
Year Built 1996
Annual Tax Amount $4,218
Lot Size 6,969 Sqft
Acres 0.16
Property Sub-Type Residential-Detached
Property Description
Welcome to this charming single-family home nestled in the heart of Highlands Ranch. This spacious residence offers 2,837 sq. ft. of living space on a 6,970 sq. ft. lot, blending comfort, style, and functionality. Step inside to an open and inviting floor plan, featuring a bright living room with vaulted ceilings, a cozy fireplace, and large windows that fill the space with natural light. The kitchen boasts a breakfast nook, a large number of cabinets, bright windows, a pantry and an area to sit at the bar. The primary suite is a private retreat with vaulted ceilings, a walk-in closet, an en-suite bath, complete with dual vanities, a soaking tub, and a separate shower. Three additional upper level bedrooms provide plenty of space for family, guests, or a home office. These extra bedrooms share a bathroom with dual sinks, a combined shower/bathtub, as well as a linen closet for extra storage! The finished basement offers extra versatility-ideal for a rec room, gym, or media space, as well as a 3/4 bath and a non conforming extra room. Enjoy Colorado's beautiful weather in the private backyard, featuring a newer spacious patio for outdoor dining and relaxation. There is also an outdoor shed for all of your extra storage needs. Bonus- the driveway is south facing, which is great for snow melt! The home's prime location provides easy access to parks, trails, top-rated schools, shopping, dining, and Highlands Ranch's fantastic community amenities. **Property includes a 1 year Choice Home Warranty**
Don't forget to check out the virtual tour and YouTube video!
Location
State CO
County Douglas
Community Clubhouse, Tennis Court(S), Hot Tub, Pool, Fitness Center
Area Metro Denver
Zoning PDU
Rooms
Other Rooms Outbuildings
Basement Partial, Partially Finished, Sump Pump
Primary Bedroom Level Upper
Bedroom 2 Upper
Bedroom 3 Upper
Bedroom 4 Upper
Interior
Interior Features Eat-in Kitchen, Cathedral/Vaulted Ceilings, Pantry, Walk-In Closet(s)
Heating Forced Air
Cooling Central Air, Ceiling Fan(s)
Fireplaces Type Gas Logs Included, Family/Recreation Room Fireplace, Single Fireplace
Fireplace true
Window Features Double Pane Windows
Appliance Dishwasher, Refrigerator, Washer, Dryer, Microwave
Laundry Main Level
Exterior
Garage Spaces 2.0
Fence Fenced
Community Features Clubhouse, Tennis Court(s), Hot Tub, Pool, Fitness Center
Utilities Available Electricity Available, Cable Available
View Mountain(s)
Roof Type Composition
Street Surface Paved
Porch Patio
Building
Lot Description Lawn Sprinkler System
Faces South
Story 2
Sewer City Sewer, Public Sewer
Water City Water
Level or Stories Two
Structure Type Wood/Frame,Brick/Brick Veneer,Wood Siding
New Construction false
Schools
Elementary Schools Saddle Ranch
Middle Schools Ranch View
High Schools Thunderridge
School District Douglas Re-1
Others
Senior Community false
SqFt Source Assessor
Special Listing Condition Private Owner
Read Less
Want to know what your home might be worth? Contact us for a FREE valuation!

Our team is ready to help you sell your home for the highest possible price ASAP

Bought with Windermere Fort Collins LLC






