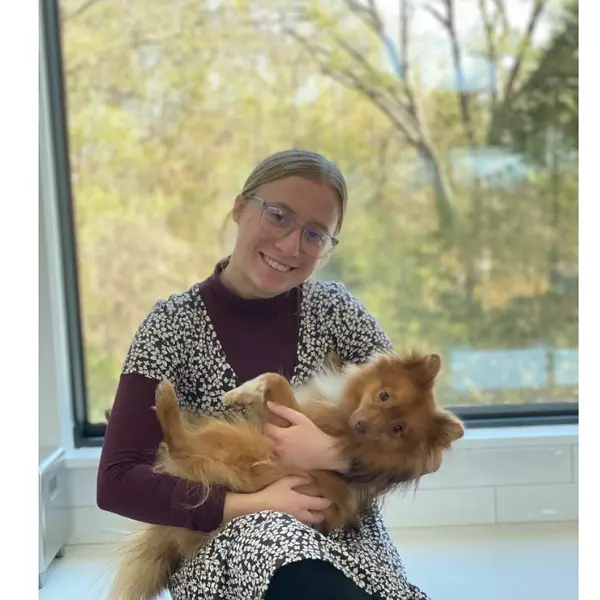$645,000
$635,000
1.6%For more information regarding the value of a property, please contact us for a free consultation.
25403 E 2nd Ave Aurora, CO 80018
3 Beds
3 Baths
2,316 SqFt
Key Details
Sold Price $645,000
Property Type Single Family Home
Sub Type Residential-Detached
Listing Status Sold
Purchase Type For Sale
Square Footage 2,316 sqft
Subdivision Traditions
MLS Listing ID 7623444
Sold Date 04/21/25
Style Contemporary/Modern
Bedrooms 3
Full Baths 2
Half Baths 1
HOA Fees $100/mo
HOA Y/N true
Abv Grd Liv Area 2,316
Originating Board REcolorado
Year Built 2013
Annual Tax Amount $4,477
Lot Size 7,405 Sqft
Acres 0.17
Property Sub-Type Residential-Detached
Property Description
Welcome home to this stunning property, perfectly situated just 20 minutes from DIA in the coveted Traditions neighborhood! Imagine creating memories in the spacious family room with soaring ceilings and abundant natural light. The gourmet kitchen, featuring granite countertops and stainless steel appliances, is ideal for family gatherings. The primary suite offers a private retreat with a luxurious 5-piece bathroom. Two more bedrooms, a bathroom, and a laundry room complete the second floor. Outside, a fully fenced backyard with a covered patio provides the perfect space for relaxation. The installed solar panels take advantage of the Colorado sun, lowering utilities bills. Enjoy community living with the Traditions Clubhouse, pool, playground, and park just a short walk away. Schedule your private showing today and discover the perfect place to call home!
Location
State CO
County Arapahoe
Community Clubhouse, Pool, Playground, Park, Hiking/Biking Trails
Area Metro Denver
Rooms
Basement Full
Primary Bedroom Level Upper
Bedroom 2 Upper
Bedroom 3 Upper
Interior
Interior Features Eat-in Kitchen, Cathedral/Vaulted Ceilings, Open Floorplan, Pantry, Walk-In Closet(s), Kitchen Island
Heating Forced Air
Cooling Central Air, Ceiling Fan(s)
Fireplaces Type Gas Logs Included, Family/Recreation Room Fireplace, Single Fireplace
Fireplace true
Window Features Double Pane Windows
Laundry Upper Level
Exterior
Garage Spaces 3.0
Community Features Clubhouse, Pool, Playground, Park, Hiking/Biking Trails
Roof Type Composition
Street Surface Paved
Porch Patio
Building
Faces South
Story 2
Sewer City Sewer, Public Sewer
Water City Water
Level or Stories Two
Structure Type Wood/Frame,Brick/Brick Veneer,Composition Siding
New Construction false
Schools
Elementary Schools Vista Peak
Middle Schools Vista Peak
High Schools Vista Peak
School District Adams-Arapahoe 28J
Others
HOA Fee Include Trash
Senior Community false
SqFt Source Assessor
Special Listing Condition Private Owner
Read Less
Want to know what your home might be worth? Contact us for a FREE valuation!

Our team is ready to help you sell your home for the highest possible price ASAP

Bought with Megastar Realty






