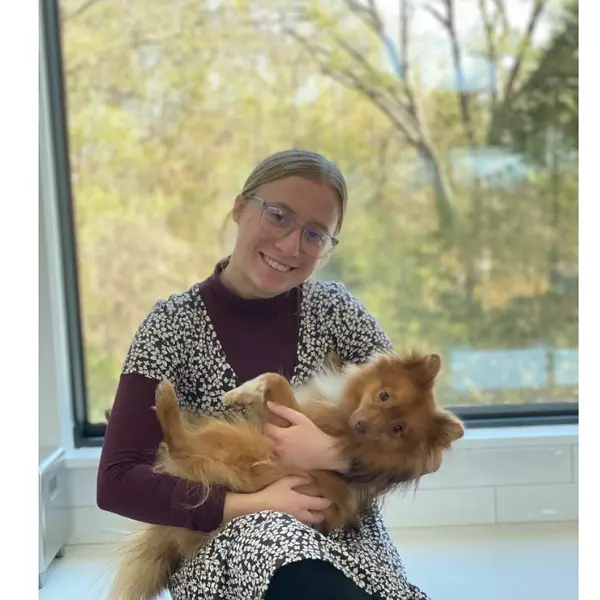$400,000
$415,000
3.6%For more information regarding the value of a property, please contact us for a free consultation.
8465 S Holland Way #101 Littleton, CO 80128
2 Beds
2 Baths
1,262 SqFt
Key Details
Sold Price $400,000
Property Type Townhouse
Sub Type Attached Dwelling
Listing Status Sold
Purchase Type For Sale
Square Footage 1,262 sqft
Subdivision Redstone Ridge
MLS Listing ID 7441761
Sold Date 04/22/25
Style Ranch
Bedrooms 2
Full Baths 2
HOA Fees $269/mo
HOA Y/N true
Abv Grd Liv Area 1,262
Originating Board REcolorado
Year Built 2002
Annual Tax Amount $2,523
Property Sub-Type Attached Dwelling
Property Description
Location, Location, Location! Nestled in the heart of Littleton, Colorado, this charming condo offers unparalleled convenience and serene living. Surrounded by a plethora of walking and biking trails, you'll have endless opportunities to explore the natural beauty that this area has to offer. Imagine the ease of having grocery stores, shopping centers, and delightful restaurants just a stone's throw away from your doorstep.
With easy access to C-470, your weekend adventures to the picturesque Rocky Mountains are just a short drive away. This immaculate condo has been meticulously maintained, ensuring a move-in ready experience. Recent updates include new countertops and a modern dishwasher, among other improvements in the last couple of years, adding a touch of cozy elegance to the space.
Don't miss out on the chance to call this beautiful condo your home. Schedule a viewing today and experience the perfect blend of convenience, comfort, and community.
Location
State CO
County Jefferson
Community Clubhouse, Hot Tub, Pool
Area Metro Denver
Zoning P-D
Direction Use google maps. Once you have turned into the Condos Unit 101 is just past the row of garages on the right.
Rooms
Primary Bedroom Level Main
Master Bedroom 12x22
Bedroom 2 Main
Interior
Interior Features Eat-in Kitchen, Open Floorplan, Walk-In Closet(s)
Heating Forced Air
Cooling Central Air
Fireplaces Type Gas, Gas Logs Included, Family/Recreation Room Fireplace, Single Fireplace
Fireplace true
Window Features Window Coverings,Double Pane Windows
Appliance Dishwasher, Refrigerator, Washer, Dryer, Microwave
Laundry Main Level
Exterior
Garage Spaces 2.0
Community Features Clubhouse, Hot Tub, Pool
Utilities Available Electricity Available, Cable Available
Roof Type Composition
Handicap Access No Stairs
Porch Patio
Building
Story 1
Sewer City Sewer, Public Sewer
Water City Water
Level or Stories One
Structure Type Wood/Frame,Brick/Brick Veneer,Wood Siding
New Construction false
Schools
Elementary Schools Mortensen
Middle Schools Falcon Bluffs
High Schools Chatfield
School District Jefferson County R-1
Others
HOA Fee Include Trash,Snow Removal,Maintenance Structure,Water/Sewer,Hazard Insurance
Senior Community false
SqFt Source Assessor
Special Listing Condition Private Owner
Read Less
Want to know what your home might be worth? Contact us for a FREE valuation!

Our team is ready to help you sell your home for the highest possible price ASAP

Bought with Compass - Denver






