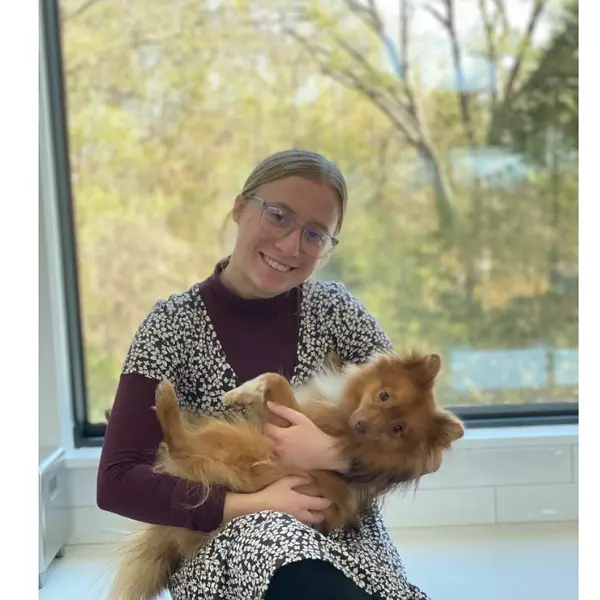$445,000
$440,000
1.1%For more information regarding the value of a property, please contact us for a free consultation.
1488 Hummingbird Cir Brighton, CO 80601
4 Beds
2 Baths
1,470 SqFt
Key Details
Sold Price $445,000
Property Type Single Family Home
Sub Type Residential-Detached
Listing Status Sold
Purchase Type For Sale
Square Footage 1,470 sqft
Subdivision Platte River Ranch Filing 5
MLS Listing ID 1029126
Sold Date 04/22/25
Style Contemporary/Modern
Bedrooms 4
Full Baths 1
Three Quarter Bath 1
HOA Y/N false
Abv Grd Liv Area 1,470
Originating Board IRES MLS
Year Built 2002
Annual Tax Amount $3,554
Lot Size 4,791 Sqft
Acres 0.11
Property Sub-Type Residential-Detached
Property Description
Charming Brighton Home with Views of Birdcage Lake & Open Space Backyard. Welcome to your dream home in the heart of Brighton! Nestled in a serene neighborhood, this beautifully updated 4-bedroom, 2-bathroom home offers views of Birdcage Lake from the front window and backs to open space-providing extra privacy with no neighbors behind you.Outdoor enthusiasts will love the walking trail right next to the property, connecting the South Platte River to Cherry Creek Reservoir-perfect for biking, jogging, or peaceful strolls.Inside, you'll find 1,470 sq. ft. of thoughtfully designed living space, featuring a modern kitchen with black granite countertops, stainless steel appliances, sleek cabinetry, and a stylish backsplash. Luxury vinyl flooring flows throughout, creating a contemporary and durable touch. The open-concept layout includes spacious bedrooms, a private primary suite, and a convenient main-level laundry room.Recent updates include fresh interior paint, an upgraded furnace (just 1 year old), and updated bathrooms with new toilets. Smart home features like a Google Nest thermostat and Ring doorbell enhance convenience and security.Step outside to the beautifully landscaped backyard, complete with a stamped concrete patio, a smart sprinkler system, and a 220V hookup-ready for a hot tub. This space is perfect for entertaining or unwinding in your own private retreat.With easy access to Highway 85, I-25, and a short drive to Denver International Airport, this home is perfectly located near shopping, dining, and outdoor recreation.Don't miss the opportunity to make this Brighton gem your own-schedule your showing today!
Location
State CO
County Adams
Area Metro Denver
Zoning RES
Rooms
Basement None
Primary Bedroom Level Upper
Master Bedroom 16x13
Bedroom 2 Upper 10x12
Bedroom 3 Upper 10x10
Bedroom 4 Upper 11x10
Kitchen Vinyl Floor
Interior
Interior Features Eat-in Kitchen, Open Floorplan, Pantry
Heating Forced Air
Cooling Central Air
Window Features Window Coverings,Double Pane Windows
Appliance Electric Range/Oven, Self Cleaning Oven, Dishwasher, Refrigerator, Disposal
Laundry Washer/Dryer Hookups, Main Level
Exterior
Parking Features Garage Door Opener
Garage Spaces 1.0
Fence Fenced
Utilities Available Natural Gas Available
Roof Type Composition
Street Surface Paved,Asphalt
Porch Patio
Building
Lot Description Curbs, Gutters, Sidewalks, Lawn Sprinkler System, Level
Story 2
Water City Water, Town of Brighton
Level or Stories Two
Structure Type Wood/Frame
New Construction false
Schools
Elementary Schools Henderson
Middle Schools Rodger Quist
High Schools Riverdale Ridge High School
School District Brighton Dist 27J
Others
Senior Community false
Tax ID R0122132
SqFt Source Assessor
Special Listing Condition Private Owner
Read Less
Want to know what your home might be worth? Contact us for a FREE valuation!

Our team is ready to help you sell your home for the highest possible price ASAP

Bought with Keller Williams Avenues Realty






