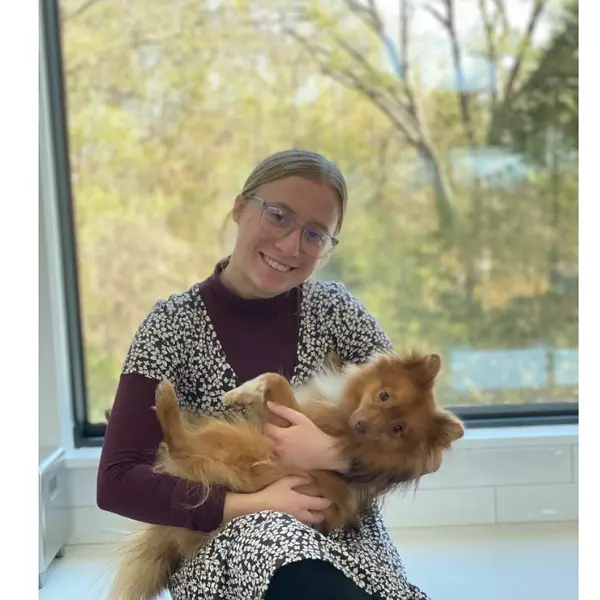$430,000
$423,900
1.4%For more information regarding the value of a property, please contact us for a free consultation.
6826 S Holland Way Littleton, CO 80128
3 Beds
2 Baths
1,450 SqFt
Key Details
Sold Price $430,000
Property Type Townhouse
Sub Type Attached Dwelling
Listing Status Sold
Purchase Type For Sale
Square Footage 1,450 sqft
Subdivision Dutch Ridge
MLS Listing ID 4745953
Sold Date 04/21/25
Style Contemporary/Modern
Bedrooms 3
Full Baths 1
Three Quarter Bath 1
HOA Fees $326/mo
HOA Y/N true
Abv Grd Liv Area 1,073
Originating Board REcolorado
Year Built 1982
Annual Tax Amount $2,243
Lot Size 871 Sqft
Acres 0.02
Property Sub-Type Attached Dwelling
Property Description
Welcome to Dutch Ridge! As you step inside this absolutely fabulous end unit, you'll be greeted by a stunning hand crafted bag drop with built in hooks, bench and storage! Sleek newer vinyl flooring, convenient built-in bag drop, and stylish new light fixtures throughout this totally updated townhouse! The newer kitchen boasts ample hand crafted cabinetry, sleek stainless steel appliances, white quartz countertops, and thoughtful built-in features. Natural light in kitchen adds charm and warmth. Shabby chic wallpaper accents and recessed lighting create a sweet vibe. Spacious pantry with roll out shelves enhance the functionality of the space, along with an upgraded sink and hardware throughout. Adjacent to the kitchen you'll find informal dining room and eat-up breakfast bar, plus ceiling fan & light for added comfort. The inviting living room showcases a beautiful stone surround wood-burning fireplace with mantel and hearth! Step outside through a large sliding glass doors to a private deck, great for grilling and entertaining. Enjoy sunny mornings and cool evening on this east facing outdoor space. Downstairs, in the walkout basement you'll find an additional living room or bedroom 3 with sliding door to exterior ground level access. Enjoy this charming lower patio-perfect for relaxing or entertaining and pet friendly! Upstairs, the primary bedroom impresses with vaulted ceilings, skylights, dual closets and ceiling fan/light making this a comfortable primary suite! The full bathroom offers elegant tile flooring, granite surfaces, a tub/shower, and ample storage. The secondary bedroom is equally well-appointed, with ceiling fans, carpet, large double-pane windows, and impressive built in closet system. Outside, you'll enjoy green space, walking trails, and stunning mountain views, along with very close access to the quaint community pool & playground. The home also boasts a new roof, newer deck and outstanding HOA management...a rare find! Immaculate...come see!
Location
State CO
County Jefferson
Community Pool, Playground
Area Metro Denver
Zoning P-D
Direction Please enter address into your GPS for the most accurate directions.
Rooms
Basement Full, Partially Finished, Walk-Out Access
Primary Bedroom Level Upper
Master Bedroom 14x20
Bedroom 2 Basement 14x21
Bedroom 3 Upper 12x10
Interior
Interior Features Eat-in Kitchen, Cathedral/Vaulted Ceilings, Open Floorplan, Pantry, Walk-In Closet(s)
Heating Forced Air, Wood Stove
Cooling Central Air, Ceiling Fan(s)
Fireplaces Type Family/Recreation Room Fireplace, Single Fireplace
Fireplace true
Window Features Window Coverings,Skylight(s),Double Pane Windows
Appliance Self Cleaning Oven, Dishwasher, Refrigerator, Microwave, Disposal
Laundry In Basement
Exterior
Exterior Feature Balcony
Garage Spaces 1.0
Community Features Pool, Playground
Utilities Available Natural Gas Available, Electricity Available, Cable Available
View Foothills View
Roof Type Composition
Street Surface Paved
Porch Patio, Deck
Building
Lot Description Corner Lot, Abuts Public Open Space, Abuts Private Open Space
Faces West
Story 2
Foundation Slab
Sewer City Sewer, Public Sewer
Water City Water
Level or Stories Two
Structure Type Wood/Frame,Composition Siding
New Construction false
Schools
Elementary Schools Stony Creek
Middle Schools Deer Creek
High Schools Chatfield
School District Jefferson County R-1
Others
HOA Fee Include Trash,Snow Removal,Maintenance Structure,Water/Sewer
Senior Community false
SqFt Source Assessor
Special Listing Condition Private Owner
Read Less
Want to know what your home might be worth? Contact us for a FREE valuation!

Our team is ready to help you sell your home for the highest possible price ASAP

Bought with Brokers Guild Homes






