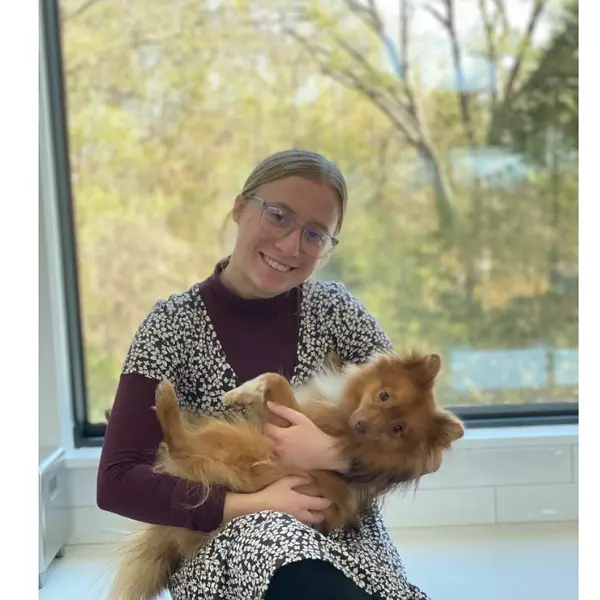$515,000
$510,000
1.0%For more information regarding the value of a property, please contact us for a free consultation.
27873 E 6th Pl Aurora, CO 80018
3 Beds
3 Baths
1,874 SqFt
Key Details
Sold Price $515,000
Property Type Single Family Home
Sub Type Residential-Detached
Listing Status Sold
Purchase Type For Sale
Square Footage 1,874 sqft
Subdivision Sky Ranch
MLS Listing ID 2629056
Sold Date 04/23/25
Bedrooms 3
Full Baths 2
Half Baths 1
HOA Fees $50/mo
HOA Y/N true
Abv Grd Liv Area 1,874
Originating Board REcolorado
Year Built 2021
Annual Tax Amount $5,483
Lot Size 6,969 Sqft
Acres 0.16
Property Sub-Type Residential-Detached
Property Description
Discover this stunning 3-bedroom, 3-bathroom Taylor Morrison home in the desirable Sky Ranch community. This spacious residence offers an inviting open floor plan with luxury vinyl flooring throughout. The gourmet kitchen features an extended island, a spacious pantry, and ample cabinetry, perfect for entertaining or daily family gatherings.
Enjoy the convenience of an upstairs laundry room and a luxurious 5-piece primary bath that offers a private oasis for relaxation. Situated on a large corner lot, this home offers both privacy and ample outdoor space.
Ideally located with easy access to I-70, E-470, Denver International Airport, and downtown Denver, this home combines comfort, convenience, and style.
Don't miss the chance to make this beautiful home yours!
Location
State CO
County Arapahoe
Community Playground, Park
Area Metro Denver
Rooms
Primary Bedroom Level Upper
Bedroom 2 Upper
Bedroom 3 Upper
Interior
Heating Forced Air
Cooling Central Air
Window Features Double Pane Windows
Appliance Dishwasher, Refrigerator, Microwave, Disposal
Laundry Upper Level
Exterior
Garage Spaces 2.0
Fence Fenced
Community Features Playground, Park
Roof Type Composition
Street Surface Paved
Building
Lot Description Corner Lot
Story 2
Sewer City Sewer, Public Sewer
Water City Water
Level or Stories Two
Structure Type Wood/Frame,Wood Siding
New Construction false
Schools
Elementary Schools Harmony Ridge P-8
Middle Schools Vista Peak
High Schools Vista Peak
School District Adams-Arapahoe 28J
Others
Senior Community false
SqFt Source Assessor
Special Listing Condition Private Owner
Read Less
Want to know what your home might be worth? Contact us for a FREE valuation!

Our team is ready to help you sell your home for the highest possible price ASAP

Bought with Colorado Home Realty






