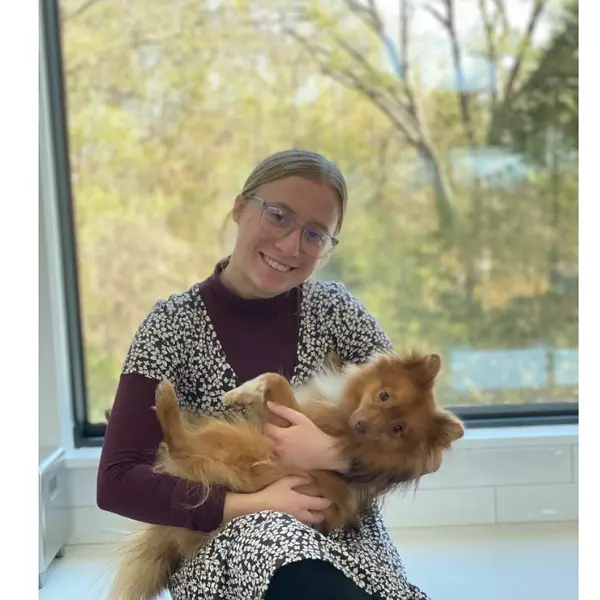$740,000
$750,000
1.3%For more information regarding the value of a property, please contact us for a free consultation.
5134 S Fraser Way Aurora, CO 80015
5 Beds
4 Baths
3,806 SqFt
Key Details
Sold Price $740,000
Property Type Single Family Home
Sub Type Residential-Detached
Listing Status Sold
Purchase Type For Sale
Square Footage 3,806 sqft
Subdivision Woodgate South
MLS Listing ID 3964466
Sold Date 04/23/25
Bedrooms 5
Full Baths 3
Half Baths 1
HOA Fees $90/mo
HOA Y/N true
Abv Grd Liv Area 2,673
Originating Board REcolorado
Year Built 1998
Annual Tax Amount $4,113
Lot Size 10,454 Sqft
Acres 0.24
Property Sub-Type Residential-Detached
Property Description
This exquisite 5 bed, 4 bath, residence in Woodgate South is perfectly positioned on a quiet cul-de-sac. Entering the home, you're captivated by a seamless blend of elegance and warmth, as you're greeted by a spacious foyer leading to a thoughtfully designed main floor office -- perfect for remote work or study. The heart of this home is a beautifully renovated kitchen, with a generous center island and ample cabinetry. Enjoy casual meals in the cozy breakfast nook or entertain guests in the adjoining family room, complete with a warm, inviting fireplace offering a soothing ambiance for gatherings. Venture upstairs to discover a luxurious primary suite, boasting a walk-in closet and a spa-like 5-piece ensuite designed for relaxation. Three additional spacious bedrooms and a well-appointed guest bath complete the upper level. The expansive garden level basement, features a fifth bedroom and full guest bath. Additional living space and a flex room highlight the basement. Unleash your creativity in the flex room - perfect for a home gym, playroom, or craft room. Step outside to your own outdoor haven! The enormous backyard is a canvas for your imagination, surrounded by mature trees providing both beauty and privacy. Host summer BBQ's on the large deck or play in the vast open space. With a utility shed for extra storage, you'll have ample storage for all activities. The residence has many recent upgrades, incl: new CertainTeed ClimateFlex roof (Dec 2023) installed on the home and backyard shed. This roof has a class 4, impact resistant shingle. Additional, recent work done, incl: freshly painted exterior, garage door and motor (featuring camera for security and utility), gutter system, and Ring doorbell. The location of this home is perfect: in the Blue Ribbon, award-winning, Cherry Creek School District, next to Cherry Creek State Park and HUGE dog park, minutes from the Denver Tech Center, and near DIA and Downtown. Don't miss this one!
Location
State CO
County Arapahoe
Area Metro Denver
Zoning RES
Direction FROM PARKER ROAD AND E. BELLEVIEW AVE, EAST ON BELLEVIEW, RIGHT INTO WOODGATE, SOUTH ON S. FRASER STREET TO HOME ON CUL DE SAC.
Rooms
Other Rooms Outbuildings
Basement Full, Partially Finished
Primary Bedroom Level Upper
Master Bedroom 23x16
Bedroom 2 Upper 11x19
Bedroom 3 Upper 10x14
Bedroom 4 Upper 12x11
Bedroom 5 Basement 10x13
Interior
Interior Features Study Area, Eat-in Kitchen, Cathedral/Vaulted Ceilings, Walk-In Closet(s), Kitchen Island
Heating Forced Air
Cooling Central Air, Ceiling Fan(s)
Fireplaces Type Gas, Family/Recreation Room Fireplace, Single Fireplace
Fireplace true
Window Features Double Pane Windows
Appliance Dishwasher, Refrigerator, Microwave
Laundry Upper Level
Exterior
Garage Spaces 2.0
Fence Fenced
Utilities Available Natural Gas Available
Roof Type Composition
Street Surface Paved
Handicap Access Level Lot
Porch Patio, Deck
Building
Lot Description Lawn Sprinkler System, Cul-De-Sac, Level
Faces South
Story 2
Sewer City Sewer, Public Sewer
Water City Water
Level or Stories Two
Structure Type Wood/Frame,Brick/Brick Veneer
New Construction false
Schools
Elementary Schools Sagebrush
Middle Schools Laredo
High Schools Smoky Hill
School District Cherry Creek 5
Others
HOA Fee Include Trash,Snow Removal
Senior Community false
SqFt Source Assessor
Special Listing Condition Private Owner
Read Less
Want to know what your home might be worth? Contact us for a FREE valuation!

Our team is ready to help you sell your home for the highest possible price ASAP

Bought with Compass - Denver






