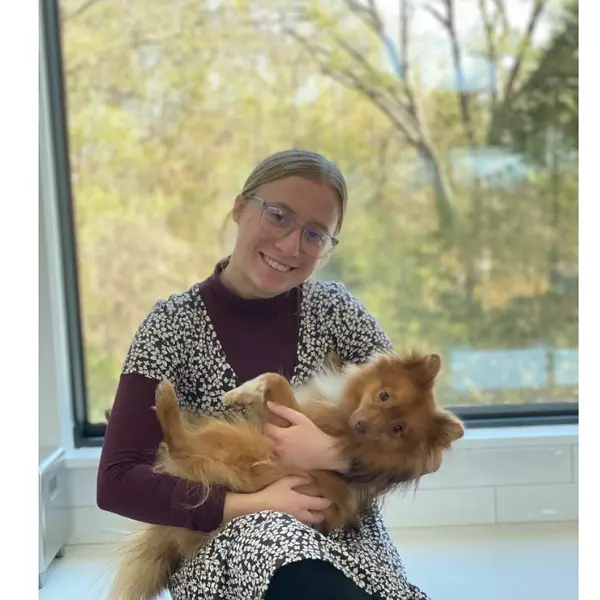$880,000
$884,900
0.6%For more information regarding the value of a property, please contact us for a free consultation.
9451 S Hackberry Ln Highlands Ranch, CO 80129
4 Beds
4 Baths
3,277 SqFt
Key Details
Sold Price $880,000
Property Type Single Family Home
Sub Type Residential-Detached
Listing Status Sold
Purchase Type For Sale
Square Footage 3,277 sqft
Subdivision Highlands Ranch Westridge
MLS Listing ID 6779462
Sold Date 04/24/25
Bedrooms 4
Full Baths 2
Half Baths 1
Three Quarter Bath 1
HOA Fees $54/qua
HOA Y/N true
Abv Grd Liv Area 2,605
Originating Board REcolorado
Year Built 1999
Annual Tax Amount $5,026
Lot Size 7,405 Sqft
Acres 0.17
Property Sub-Type Residential-Detached
Property Description
PRICE REDUCTION AND SELLER IS WILLING TO PAY UP $10,000.00 TOWARDS INTEREST RATE BUY-DOWN FOR BUYERS. Don't miss this stunning 4-bedroom, 4-bathroom home located Highlands Ranch Westridge community, just a short walk from Redstone Park and Shea Stadium!! This home showcases an expanded family room and a chef-inspired gourmet kitchen. The updated eat-in kitchen (2019) includes a sleek induction cooktop, double ovens, and soft-close cabinets throughout. The luxurious Primary Suite includes a remodeled 5-piece en-suite bath (2020), complete with a heated jet tub, and a custom-designed walk-in closet. The finished half basement includes a game room pre-wired for a sound system, an exercise room with a 3/4 bath, and a spacious storage area. Home features an incredible backyard and an amazing covered patio, perfect for entertaining. Access to all the Highlands Ranch amenities, fitness centers, pools, tennis courts. Call today to schedule your private tour!
Location
State CO
County Douglas
Community Tennis Court(S), Fitness Center
Area Metro Denver
Zoning PDU
Rooms
Basement Partial, Crawl Space, Sump Pump
Primary Bedroom Level Upper
Bedroom 2 Upper
Bedroom 3 Upper
Bedroom 4 Upper
Interior
Interior Features Study Area, Eat-in Kitchen, Walk-In Closet(s), Kitchen Island
Heating Forced Air, Humidity Control
Cooling Central Air, Ceiling Fan(s)
Fireplaces Type Gas Logs Included, Family/Recreation Room Fireplace, Single Fireplace
Fireplace true
Window Features Double Pane Windows
Appliance Self Cleaning Oven, Double Oven, Dishwasher, Refrigerator, Washer, Dryer, Microwave, Disposal
Laundry Upper Level
Exterior
Garage Spaces 2.0
Fence Fenced
Community Features Tennis Court(s), Fitness Center
Roof Type Composition
Porch Patio
Building
Faces East
Story 2
Sewer City Sewer, Public Sewer
Water City Water
Level or Stories Two
Structure Type Brick/Brick Veneer,Wood Siding,Concrete
New Construction false
Schools
Elementary Schools Trailblazer
Middle Schools Ranch View
High Schools Thunderridge
School District Douglas Re-1
Others
Senior Community false
SqFt Source Assessor
Special Listing Condition Private Owner
Read Less
Want to know what your home might be worth? Contact us for a FREE valuation!

Our team is ready to help you sell your home for the highest possible price ASAP

Bought with Kentwood Real Estate DTC, LLC






