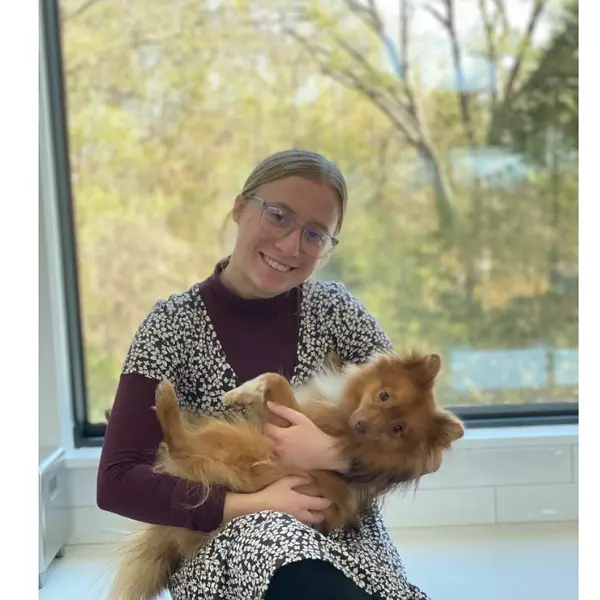$540,000
$549,900
1.8%For more information regarding the value of a property, please contact us for a free consultation.
1149 S Kittredge St Aurora, CO 80017
4 Beds
4 Baths
2,596 SqFt
Key Details
Sold Price $540,000
Property Type Single Family Home
Sub Type Residential-Detached
Listing Status Sold
Purchase Type For Sale
Square Footage 2,596 sqft
Subdivision Brookvale
MLS Listing ID 5678488
Sold Date 04/24/25
Bedrooms 4
Full Baths 1
Half Baths 1
Three Quarter Bath 2
HOA Y/N false
Abv Grd Liv Area 1,876
Originating Board REcolorado
Year Built 1982
Annual Tax Amount $3,285
Lot Size 6,969 Sqft
Acres 0.16
Property Sub-Type Residential-Detached
Property Description
Welcome to this beautifully updated home, perfect for hosting family and friends with NO HOA! The newly remodeled bathrooms and basement make it ready to move in! Upstairs, the spacious primary suite offers a luxurious remodeled retreat with a stunning, oversized bathroom designed for two. Two additional large bedrooms share another brand-new bathroom, roomy enough for multiple people at once. The main floor seamlessly blends indoor and outdoor living, featuring a well-designed flow for modern families. Cook and BBQ effortlessly together with the built-in outdoor kitchen, perfect for entertaining. The tiered backyard landscaping means minimal maintenance-no more tedious lawn care! Last but not least, a fully remodeled basement oasis with an egress window, office space, a gorgeous bathroom with dual shower heads, and a secondary living area. Whether you need a guest suite or extra family space, this basement delivers both style and functionality. Don't forget... all with NO HOA! Don't miss out on this incredible home.
Location
State CO
County Arapahoe
Area Metro Denver
Rooms
Basement Partially Finished, Built-In Radon
Primary Bedroom Level Upper
Bedroom 2 Upper
Bedroom 3 Upper
Bedroom 4 Basement
Interior
Interior Features In-Law Floorplan, Eat-in Kitchen
Heating Forced Air, Wood Stove
Cooling Evaporative Cooling, Ceiling Fan(s)
Fireplaces Type Family/Recreation Room Fireplace, Single Fireplace
Fireplace true
Window Features Double Pane Windows
Appliance Dishwasher, Microwave, Disposal
Laundry In Basement
Exterior
Exterior Feature Gas Grill
Garage Spaces 2.0
Fence Fenced
Roof Type Composition
Street Surface Paved
Porch Patio
Building
Story 2
Sewer City Sewer, Public Sewer
Water City Water
Level or Stories Two
Structure Type Brick/Brick Veneer,Wood Siding,Concrete
New Construction false
Schools
Elementary Schools Iowa
Middle Schools Mrachek
High Schools Gateway
School District Adams-Arapahoe 28J
Others
Senior Community false
SqFt Source Assessor
Special Listing Condition Private Owner
Read Less
Want to know what your home might be worth? Contact us for a FREE valuation!

Our team is ready to help you sell your home for the highest possible price ASAP

Bought with Keller Williams Trilogy






