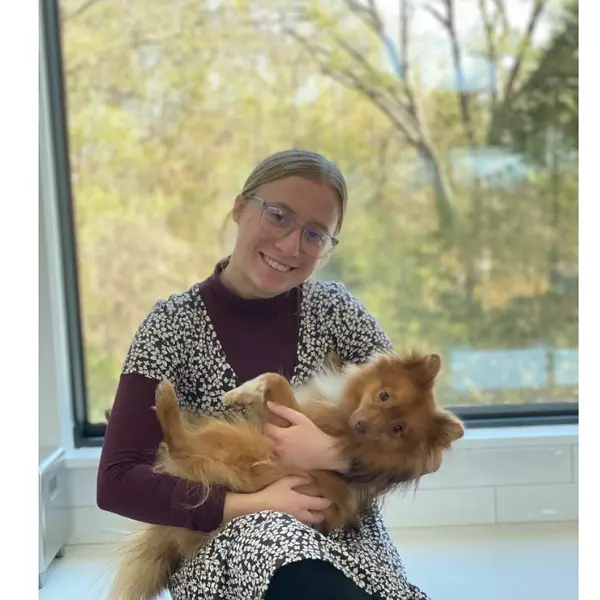$639,900
$639,900
For more information regarding the value of a property, please contact us for a free consultation.
4520 S Jebel Ct Aurora, CO 80015
3 Beds
3 Baths
2,376 SqFt
Key Details
Sold Price $639,900
Property Type Single Family Home
Sub Type Residential-Detached
Listing Status Sold
Purchase Type For Sale
Square Footage 2,376 sqft
Subdivision Willow Trace
MLS Listing ID 4305458
Sold Date 04/21/25
Bedrooms 3
Full Baths 1
Half Baths 1
Three Quarter Bath 1
HOA Fees $7/ann
HOA Y/N true
Abv Grd Liv Area 2,376
Originating Board REcolorado
Year Built 2002
Annual Tax Amount $5,186
Lot Size 6,969 Sqft
Acres 0.16
Property Sub-Type Residential-Detached
Property Description
Step into this updated home in Willow Trace neighborhood! Featuring newer roof, windows, A/C, water heater, flooring and paint. Relax with your family in the great room with an oversized gas fireplace, adjacent to the eating space and updated kitchen with pantry, double ovens, gas range, stainless steel appliances and built in desk area. Vaulted ceilings welcome you to the formal living and dining spaces. Walk up to 3 bedrooms and a loft on the second floor. Emerse yourself the primary bedroom with vaulted ceilings, 5-piece bath with dual vanities. Take advantage of the ease of cleaning with all wood floors thorough out the home. Unfinished basement ready for your personalized touches. Walk out to the elevated deck with eastern views which provides that nice cool shade in the afternoon for enjoying! Award winning Cherry Creek Schools are walking distance.
Location
State CO
County Arapahoe
Area Metro Denver
Rooms
Basement Unfinished, Sump Pump
Primary Bedroom Level Upper
Bedroom 2 Upper
Bedroom 3 Upper
Interior
Interior Features Loft, Kitchen Island
Heating Forced Air
Cooling Central Air
Fireplaces Type Family/Recreation Room Fireplace, Single Fireplace
Fireplace true
Window Features Window Coverings
Appliance Dishwasher, Refrigerator, Microwave, Disposal
Laundry Main Level
Exterior
Garage Spaces 3.0
Fence Fenced
Roof Type Composition
Street Surface Paved
Handicap Access Level Lot
Porch Patio, Deck
Building
Lot Description Lawn Sprinkler System, Level
Faces West
Story 2
Foundation Slab
Sewer City Sewer, Public Sewer
Water City Water
Level or Stories Two
Structure Type Wood/Frame,Brick/Brick Veneer,Wood Siding,Concrete
New Construction false
Schools
Elementary Schools Aspen Crossing
Middle Schools Sky Vista
High Schools Eaglecrest
School District Cherry Creek 5
Others
HOA Fee Include Trash
Senior Community false
SqFt Source Assessor
Special Listing Condition Private Owner
Read Less
Want to know what your home might be worth? Contact us for a FREE valuation!

Our team is ready to help you sell your home for the highest possible price ASAP

Bought with Redfin Corporation






