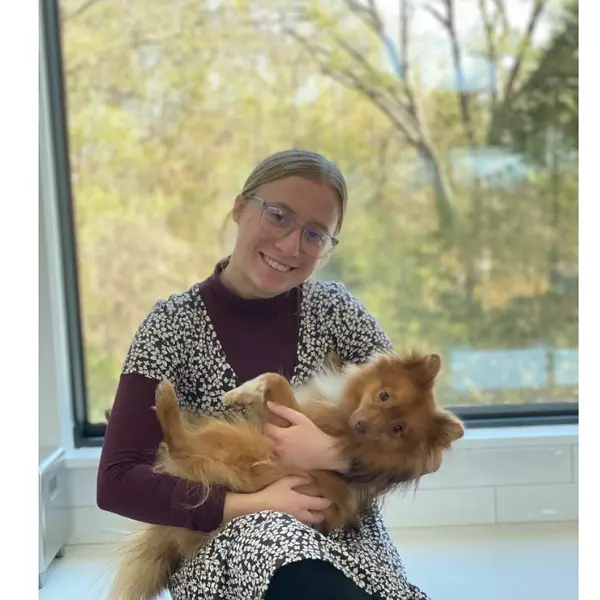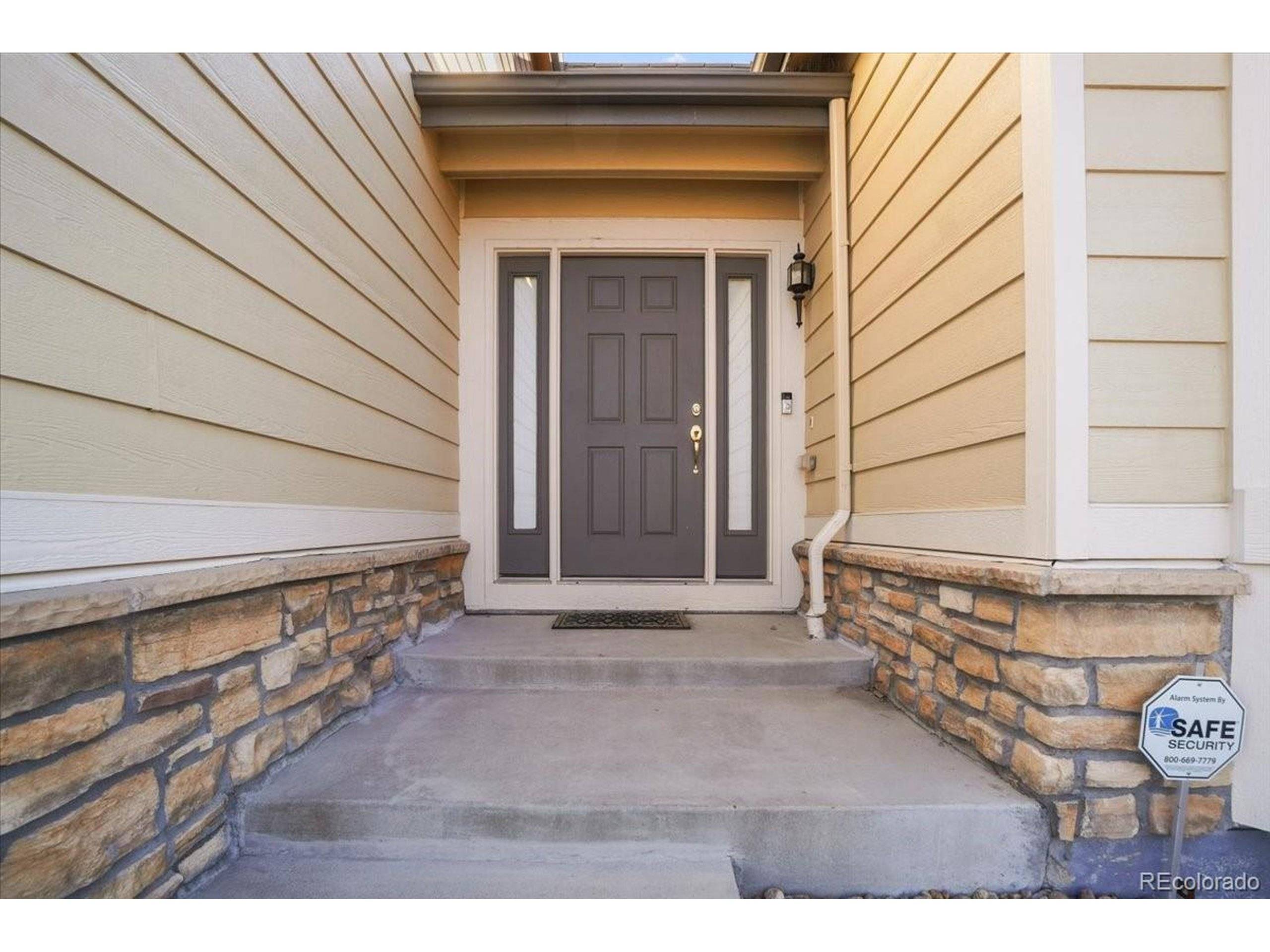$725,750
$729,000
0.4%For more information regarding the value of a property, please contact us for a free consultation.
17118 Knollside Ave Parker, CO 80134
4 Beds
4 Baths
2,810 SqFt
Key Details
Sold Price $725,750
Property Type Single Family Home
Sub Type Residential-Detached
Listing Status Sold
Purchase Type For Sale
Square Footage 2,810 sqft
Subdivision Cottrell Farms
MLS Listing ID 2342650
Sold Date 04/25/25
Bedrooms 4
Full Baths 1
Half Baths 1
Three Quarter Bath 2
HOA Fees $80/mo
HOA Y/N true
Abv Grd Liv Area 2,810
Originating Board REcolorado
Year Built 2006
Annual Tax Amount $4,036
Lot Size 6,969 Sqft
Acres 0.16
Property Sub-Type Residential-Detached
Property Description
Welcome to your dream home in Horizon Estates at Cottrell Farms.
This beautiful, two-story residence spans over 2800 square feet and features 4 bedrooms and 4 bathrooms. Nestled on a quiet street, the home invites you with a charming front porch, video doorbell, and a beautifully landscaped yard with mature trees.
Upon entering, you'll be greeted by an inviting foyer and vaulted ceilings, seamlessly connecting to the formal living and dining rooms-ideal for entertaining guests. The airy and light-filled great room boasts large windows with new blinds and soaring ceilings, perfect for family gatherings. The spacious office is ideal for working from home.
The gourmet kitchen includes granite countertops, new backsplashes, double ovens, and an island with bar seating. Enjoy meals in the bright eating nook or cozy up by the fireplace in the adjoining great room.
Main floor wooden floors just got resurfaced!
The upstairs primary suite features large windows, a tray ceiling, two huge closets, and an ensuite 5-piece bathroom with expansive separate vanities. Three additional bedrooms offer ample space, a dual vanity full bathroom, and the convenience of an upstairs laundry room for everyday use.
The full unfinished basement is ready for your personal touch! Outside, the flagstone patio overlooks the large, landscaped backyard-perfect for BBQs or relaxing.
Freshly painted and brand new carpet in 2025. NEW Furnace and A/C in 2022. Conveniently located near retail shops, restaurants, parks, Parker Rec Center, and the Denver Tech Center, with easy access to Downtown Denver and Denver International Airport."
Location
State CO
County Douglas
Community Playground, Park
Area Metro Denver
Direction Use GPS
Rooms
Basement Full, Unfinished, Sump Pump
Primary Bedroom Level Upper
Bedroom 2 Upper
Bedroom 3 Upper
Bedroom 4 Upper
Interior
Interior Features Study Area, Eat-in Kitchen, Cathedral/Vaulted Ceilings, Open Floorplan, Pantry, Jack & Jill Bathroom, Kitchen Island
Heating Forced Air
Cooling Central Air, Ceiling Fan(s)
Fireplaces Type Family/Recreation Room Fireplace, Single Fireplace
Fireplace true
Window Features Window Coverings,Double Pane Windows
Appliance Double Oven, Dishwasher, Refrigerator, Washer, Dryer, Microwave, Disposal
Laundry Main Level
Exterior
Garage Spaces 3.0
Community Features Playground, Park
Utilities Available Electricity Available, Cable Available
Roof Type Concrete
Street Surface Paved
Building
Lot Description Gutters
Faces North
Story 2
Sewer City Sewer, Public Sewer
Water City Water
Level or Stories Two
Structure Type Brick/Brick Veneer,Composition Siding,Concrete
New Construction false
Schools
Elementary Schools Cherokee Trail
Middle Schools Sierra
High Schools Chaparral
School District Douglas Re-1
Others
HOA Fee Include Trash
Senior Community false
SqFt Source Assessor
Special Listing Condition Private Owner
Read Less
Want to know what your home might be worth? Contact us for a FREE valuation!

Our team is ready to help you sell your home for the highest possible price ASAP

Bought with HomeSmart






