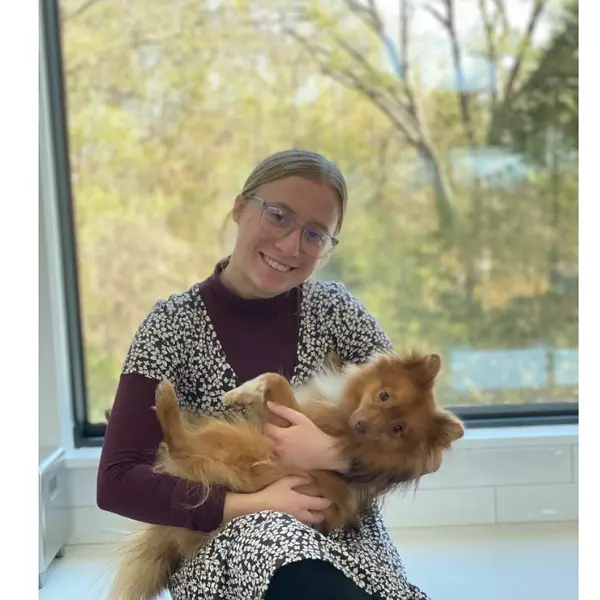$700,000
$700,000
For more information regarding the value of a property, please contact us for a free consultation.
13475 Spruce St Thornton, CO 80602
3 Beds
4 Baths
2,848 SqFt
Key Details
Sold Price $700,000
Property Type Single Family Home
Sub Type Residential-Detached
Listing Status Sold
Purchase Type For Sale
Square Footage 2,848 sqft
Subdivision The Villages At Riverdale
MLS Listing ID 4220090
Sold Date 05/16/25
Bedrooms 3
Full Baths 3
Half Baths 1
HOA Fees $42/mo
HOA Y/N true
Abv Grd Liv Area 2,393
Year Built 2009
Annual Tax Amount $3,992
Lot Size 6,098 Sqft
Acres 0.14
Property Sub-Type Residential-Detached
Source REcolorado
Property Description
**YOUR PRIVATE OASIS AWAITS!** You will find unparalleled comfort and warmth with this beautifully updated 3-bedroom, 4-bathroom home, featuring a cozy private office or sitting room, a NEWLY FINISHED BASEMENT, and an inviting outdoor sanctuary. The main level boasts rich HARDWOOD FLOORS, soaring ceilings, and an abundance of natural light, seamlessly connecting the elegant dining area, comforting kitchen, and welcoming living room. Perfect for both intimate gatherings and entertaining, this home radiates warmth and charm. The kitchen features GRANITE COUNTER-TOPS, custom cabinetry, an eat-in island, a separate pantry, and STAINLESS STEEL APPLIANCES, including a gas range for precision cooking. You'll be in awe when you see your private backyard oasis, where breathtaking MOUNTAIN VIEWS set a serene and peaceful tone. A COVERED PATIO with ambient lighting and ceiling fans, a custom gas fireplace, and a permanent bench swing provide the ultimate cozy retreat. The beautifully landscaped yard includes a tranquil waterfall and koi pond, a built-in gas grilling area with a pergola, and a charming wooden shed for extra storage. Upstairs, find three spacious bedrooms, each with its own en-suite, full bathroom. The primary suite offers expansive mountain views, a custom tray ceiling, a cozy sitting area, a large walk-in closet, and a spa-like en-suite bathroom designed for ultimate relaxation. The finished basement adds flexible living space, with LUXURY VINYL PLANK FLOORING, a versatile bonus room, a generous storage area, and a utility room prepped with rough-ins for an additional bathroom. The INSULATED 3-CAR GARAGE provides additional storage with the attached cabinets and ample space for overhead storage. Located across from the neighborhood park and backing to open space with serene mountain views, this home is just minutes from Orchard Town Center and the Denver Outlets. **DON'T MISS THE OPPORTUNITY TO OWN THIS EXCEPTIONAL, WARM RETREAT!**
Location
State CO
County Adams
Community Playground, Park, Hiking/Biking Trails
Area Metro Denver
Zoning SFR
Direction From I-25, take exit 225 for E 136th Ave. Stay on E 136th Ave for about 5 miles, past Quebec. Turn right (south) on Trenton St. At the traffic circle, take the first exit onto Spruce St. The property is located on the right, directly across the street from the neighborhood park. From Highway 85, head west on E 120th Ave. Stay on E 120th Ave for about 2.5 miles, and turn right (north) on Quebec St. Drive 2 miles and turn right (east) onto E 136th Ave. Turn right (south) on Trenton St. At the traffic circle, take the first exit onto Spruce St. The property is located on the right, directly across the street from the neighborhood park.
Rooms
Other Rooms Outbuildings
Basement Full, Partially Finished, Sump Pump
Primary Bedroom Level Upper
Master Bedroom 16x31
Bedroom 2 Upper 12x11
Bedroom 3 Upper 10x12
Interior
Interior Features Eat-in Kitchen, Open Floorplan, Pantry, Walk-In Closet(s), Kitchen Island
Heating Forced Air
Cooling Central Air, Ceiling Fan(s)
Fireplaces Type Gas, Gas Logs Included, Living Room, Single Fireplace
Fireplace true
Window Features Window Coverings,Double Pane Windows
Appliance Self Cleaning Oven, Dishwasher, Refrigerator, Washer, Dryer, Microwave, Disposal
Laundry Main Level
Exterior
Exterior Feature Gas Grill
Parking Features Oversized, Tandem
Garage Spaces 3.0
Fence Fenced
Community Features Playground, Park, Hiking/Biking Trails
Utilities Available Natural Gas Available, Electricity Available, Cable Available
View Mountain(s)
Roof Type Composition
Street Surface Paved
Handicap Access Level Lot
Porch Patio
Building
Lot Description Lawn Sprinkler System, Level, Abuts Public Open Space
Faces East
Story 2
Sewer City Sewer, Public Sewer
Water City Water
Level or Stories Two
Structure Type Wood/Frame,Wood Siding,Concrete
New Construction false
Schools
Elementary Schools Brantner
Middle Schools Roger Quist
High Schools Riverdale Ridge
School District School District 27-J
Others
Senior Community false
SqFt Source Assessor
Special Listing Condition Private Owner
Read Less
Want to know what your home might be worth? Contact us for a FREE valuation!

Our team is ready to help you sell your home for the highest possible price ASAP

Bought with Elevate Property Group LLC






